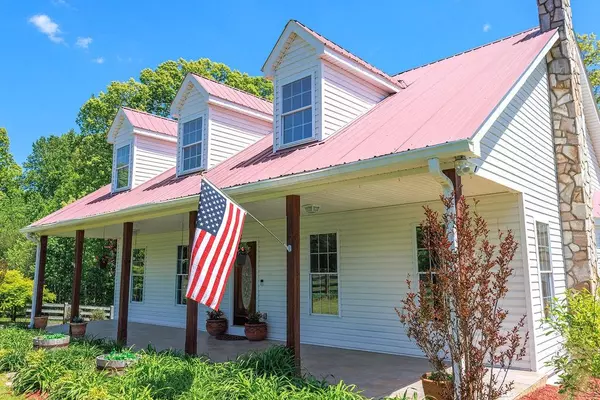
71 Stivers RD Jasper, GA 30143
4 Beds
3 Baths
4,532 SqFt
UPDATED:
12/12/2024 08:19 AM
Key Details
Property Type Single Family Home
Sub Type Single Family Residence
Listing Status Pending
Purchase Type For Sale
Square Footage 4,532 sqft
Price per Sqft $189
MLS Listing ID 7479845
Style Cape Cod,Country,Farmhouse
Bedrooms 4
Full Baths 3
Construction Status Resale
HOA Y/N No
Originating Board First Multiple Listing Service
Year Built 1997
Annual Tax Amount $1,884
Tax Year 2023
Lot Size 5.870 Acres
Acres 5.87
Property Description
As you step inside, you are welcomed by a grand open-concept living space that seamlessly blends the kitchen and dining areas, creating an inviting atmosphere for both relaxation and entertaining. The fully renovated kitchen, adorned with gleaming quartz countertops, overlooks a cozy sitting area and the dining space, allowing for effortless interaction with family and guests. Large, picturesque windows frame breathtaking views of the horses grazing in the yard and the stunning Blue Ridge mountains beyond, inviting the beauty of the outdoors into your daily life.
Retreat to the luxurious master suite, which features an opulent master bath and an expansive walk-in closet, providing a private oasis of comfort and elegance. Descend to the lower level, where a versatile brand-new full apartment awaits, perfect for hosting guests or generating supplemental income. This self-contained space boasts a modern kitchen, a spacious living and recreational area, and a full bathroom, all complemented by a separate outdoor entrance.
This farmhouse is not merely a home; it is a lifestyle of refined living, surrounded by nature’s tranquility and breathtaking vistas.
Location
State GA
County Pickens
Lake Name None
Rooms
Bedroom Description Master on Main
Other Rooms Barn(s)
Basement Daylight, Exterior Entry, Finished, Finished Bath, Full, Interior Entry
Main Level Bedrooms 3
Dining Room Open Concept
Interior
Interior Features Beamed Ceilings, High Speed Internet, Vaulted Ceiling(s)
Heating Electric
Cooling Ceiling Fan(s), Central Air
Flooring Other
Fireplaces Number 1
Fireplaces Type Living Room, Wood Burning Stove
Window Features Double Pane Windows
Appliance Dishwasher, Electric Range, Electric Water Heater, Microwave, Refrigerator
Laundry Laundry Room, Main Level
Exterior
Exterior Feature Private Yard
Parking Features Driveway, Kitchen Level, Level Driveway
Fence Wood
Pool None
Community Features None
Utilities Available Electricity Available, Phone Available, Water Available
Waterfront Description None
View Creek/Stream, Mountain(s)
Roof Type Metal
Street Surface Asphalt,Gravel,Other
Accessibility None
Handicap Access None
Porch Covered, Deck, Front Porch
Private Pool false
Building
Lot Description Farm, Front Yard, Level, Pasture, Stream or River On Lot
Story One and One Half
Foundation Concrete Perimeter
Sewer Septic Tank
Water Public
Architectural Style Cape Cod, Country, Farmhouse
Level or Stories One and One Half
Structure Type Vinyl Siding
New Construction No
Construction Status Resale
Schools
Elementary Schools Hill City
Middle Schools Pickens County
High Schools Pickens
Others
Senior Community no
Restrictions false
Tax ID 039 067 009
Ownership Fee Simple
Acceptable Financing Cash, Conventional, VA Loan
Listing Terms Cash, Conventional, VA Loan
Financing no
Special Listing Condition None








