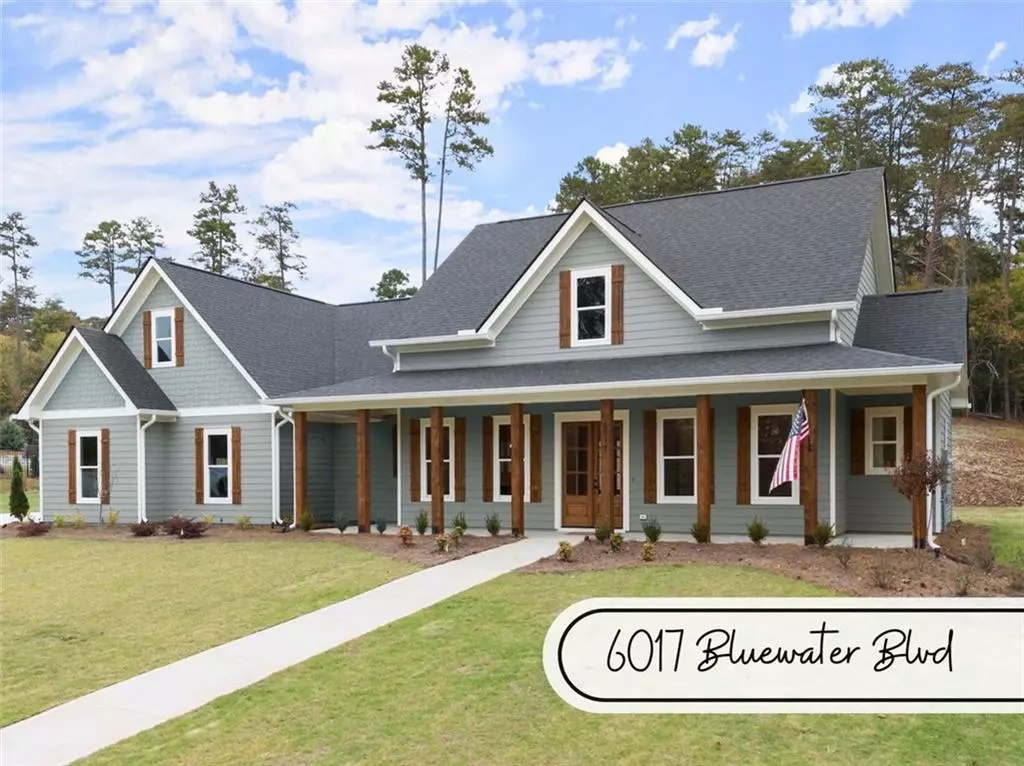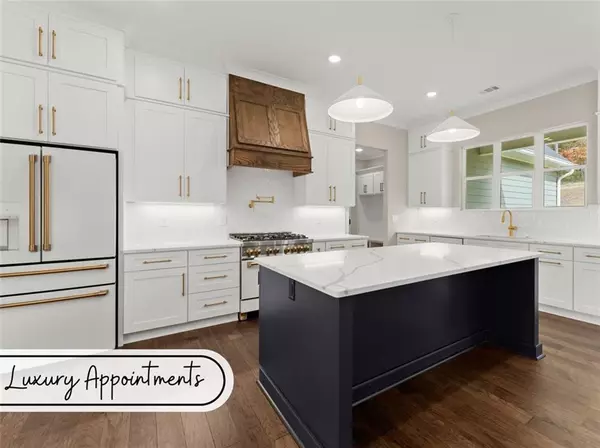
6017 BLUEWATER BLVD Gainesville, GA 30506
4 Beds
3.5 Baths
3,150 SqFt
UPDATED:
11/02/2024 07:10 PM
Key Details
Property Type Single Family Home
Sub Type Single Family Residence
Listing Status Active
Purchase Type For Sale
Square Footage 3,150 sqft
Price per Sqft $285
Subdivision Dockside Cove
MLS Listing ID 7479157
Style Craftsman,Cape Cod,Traditional
Bedrooms 4
Full Baths 3
Half Baths 1
Construction Status New Construction
HOA Fees $1,565
HOA Y/N Yes
Originating Board First Multiple Listing Service
Year Built 2024
Annual Tax Amount $889
Tax Year 2024
Lot Size 1.090 Acres
Acres 1.09
Property Description
LAKE ACCESS - Direct access to Lake Lanier offers endless opportunities for boating, fishing, and water sports. All community members enjoy access to the exclusive community docks and community boat slips. This gorgeous home presents the best price point for entry available into this community with many homes well over $1M. Dockside Cove is conveniently located under 10 miles from Dawsonville and Gainesville for easy access to anything you need. Easy flowing access to GA 400 and HWY 985 for direct access to Atlanta and Hartsfield International in just over an hour. This home is more than just a house; it's a lifestyle. Schedule your private tour today.
UPGRADES & FEATURES:
36in 6-burner ZLINE Autograph Gas Stove, Café Pro Refrigerator, ZLINE Autograph Dishwasher, Dual 50 Gal Hot Water Heaters, Hot Water Circulation (instant hot at every fixture), Maintenance Free Fireplace, Fiber Optic Internet, Irrigation System, Exterior Lighting Package, 12ft Coffered Ceilings in the Great Room, Additional Cabinetry and Storage Throughout, Oversized Garage (29ft), Three HVAC Zones, Landscaped Lot, Backs up to quite farmland.
Location
State GA
County Hall
Lake Name Lanier
Rooms
Bedroom Description Master on Main,Split Bedroom Plan
Other Rooms None
Basement None
Main Level Bedrooms 3
Dining Room Great Room, Open Concept
Interior
Interior Features High Ceilings 10 ft Main, Bookcases, Coffered Ceiling(s), Crown Molding, Double Vanity, High Speed Internet, Recessed Lighting, Walk-In Closet(s)
Heating Central
Cooling Central Air
Flooring Hardwood, Carpet
Fireplaces Number 1
Fireplaces Type Electric
Window Features Double Pane Windows
Appliance Dishwasher, Electric Oven, Refrigerator, Gas Range, Gas Water Heater, Range Hood
Laundry Laundry Room, Main Level, Mud Room
Exterior
Exterior Feature Other
Parking Features Garage Door Opener, Attached, Driveway
Fence None
Pool None
Community Features Community Dock, Fishing, Gated, Lake, Sidewalks
Utilities Available Underground Utilities, Natural Gas Available, Electricity Available
Waterfront Description Lake Front
View Lake
Roof Type Shingle
Street Surface Asphalt
Accessibility None
Handicap Access None
Porch Covered, Front Porch, Rear Porch
Total Parking Spaces 2
Private Pool false
Building
Lot Description Back Yard, Cleared, Landscaped, Wooded
Story Two
Foundation Slab
Sewer Septic Tank
Water Public
Architectural Style Craftsman, Cape Cod, Traditional
Level or Stories Two
Structure Type HardiPlank Type
New Construction No
Construction Status New Construction
Schools
Elementary Schools Lanier
Middle Schools Chestatee
High Schools Chestatee
Others
Senior Community no
Restrictions true
Tax ID 10010 000073
Special Listing Condition None








