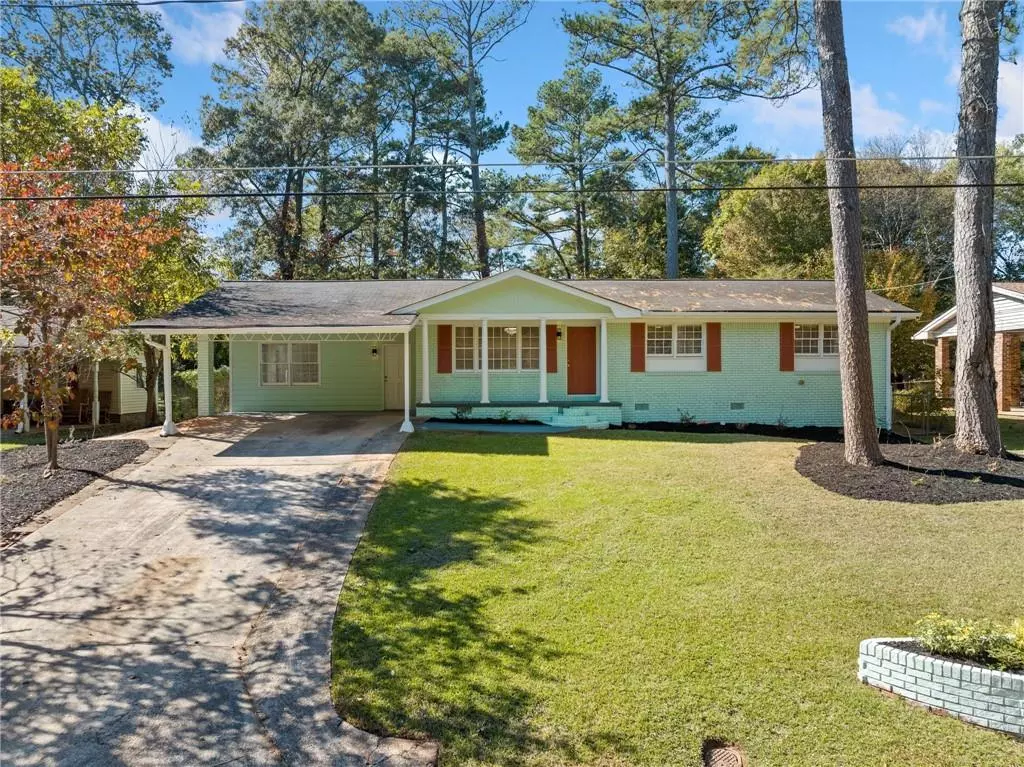
1467 Thompson PL Decatur, GA 30032
4 Beds
2 Baths
1,461 SqFt
UPDATED:
11/26/2024 10:46 PM
Key Details
Property Type Single Family Home
Sub Type Single Family Residence
Listing Status Active
Purchase Type For Sale
Square Footage 1,461 sqft
Price per Sqft $222
Subdivision Hs Thompson
MLS Listing ID 7479379
Style Ranch,Traditional
Bedrooms 4
Full Baths 2
Construction Status Updated/Remodeled
HOA Y/N No
Originating Board First Multiple Listing Service
Year Built 1965
Annual Tax Amount $3,751
Tax Year 2023
Lot Size 0.320 Acres
Acres 0.32
Property Description
The huge, fenced-in backyard offers endless possibilities for outdoor enjoyment—imagine summer barbecues, gardening, or simply relaxing in your own private retreat. The front yard adds curb appeal and space for play, creating a welcoming environment for family and friends. Situated in the heart of Decatur, you’ll enjoy easy access to shopping, schools, and dining options. Experience the vibrant community with parks and recreational activities just moments away, making this location a perfect blend of convenience and charm.
Don’t miss your chance to call this beautifully renovated ranch home yours. Schedule a showing today and embrace a lifestyle of comfort and community in Decatur!
Location
State GA
County Dekalb
Lake Name None
Rooms
Bedroom Description Master on Main
Other Rooms None
Basement Crawl Space
Main Level Bedrooms 4
Dining Room Other
Interior
Interior Features High Ceilings 9 ft Main, High Speed Internet
Heating Central
Cooling Central Air
Flooring Luxury Vinyl
Fireplaces Type None
Window Features Double Pane Windows,Window Treatments
Appliance Dishwasher, Gas Range, Gas Water Heater, Microwave, Refrigerator
Laundry In Kitchen, Main Level
Exterior
Exterior Feature Private Yard
Parking Features Carport, Covered, Driveway
Fence Back Yard, Chain Link
Pool None
Community Features None
Utilities Available Cable Available, Electricity Available, Natural Gas Available, Phone Available, Sewer Available, Water Available
Waterfront Description None
View City
Roof Type Composition
Street Surface Asphalt
Accessibility None
Handicap Access None
Porch Covered, Deck, Front Porch
Total Parking Spaces 6
Private Pool false
Building
Lot Description Back Yard, Cleared, Front Yard, Landscaped, Level, Private
Story One
Foundation Combination
Sewer Public Sewer
Water Public
Architectural Style Ranch, Traditional
Level or Stories One
Structure Type Brick 4 Sides
New Construction No
Construction Status Updated/Remodeled
Schools
Elementary Schools Dekalb - Other
Middle Schools Mary Mcleod Bethune
High Schools Towers
Others
Senior Community no
Restrictions false
Tax ID 15 197 02 024
Acceptable Financing 1031 Exchange, Cash, Conventional, FHA, VA Loan
Listing Terms 1031 Exchange, Cash, Conventional, FHA, VA Loan
Special Listing Condition None








