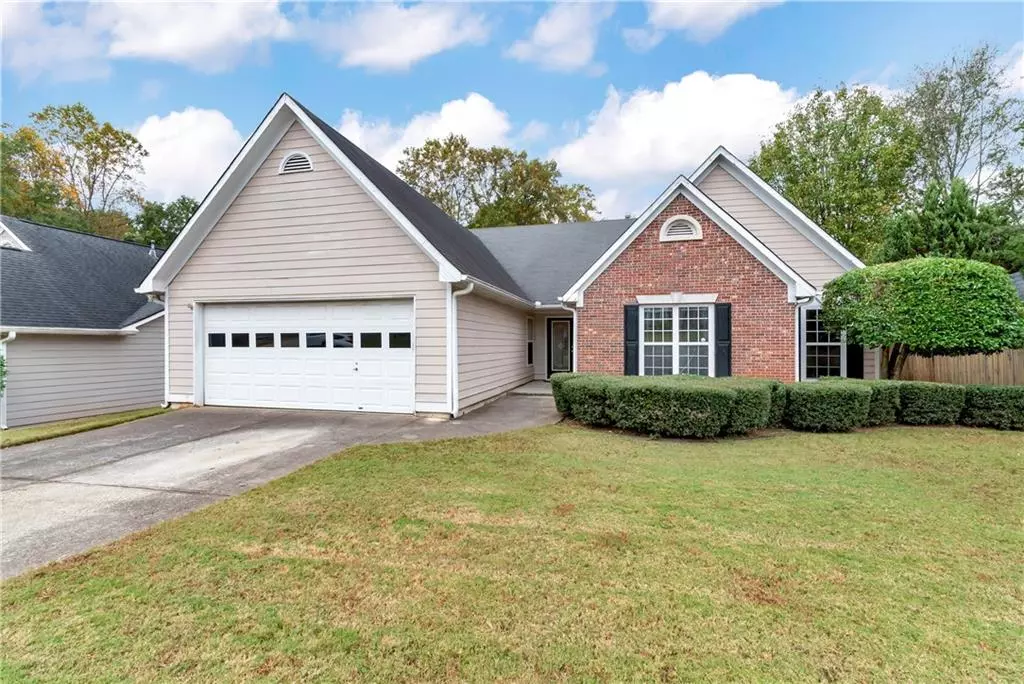
1134 Colony Bend DR Lawrenceville, GA 30043
4 Beds
2 Baths
1,967 SqFt
UPDATED:
12/13/2024 07:42 PM
Key Details
Property Type Single Family Home
Sub Type Single Family Residence
Listing Status Active Under Contract
Purchase Type For Sale
Square Footage 1,967 sqft
Price per Sqft $193
Subdivision North River Colony
MLS Listing ID 7478004
Style Ranch,Traditional
Bedrooms 4
Full Baths 2
Construction Status Resale
HOA Fees $620
HOA Y/N Yes
Originating Board First Multiple Listing Service
Year Built 1996
Annual Tax Amount $978
Tax Year 2023
Lot Size 8,712 Sqft
Acres 0.2
Property Description
Welcome to this lovely 4-bedroom, 2-bathroom ranch home in the highly sought-after North River Colony subdivision! Conveniently located near I-85, GA-316, shopping, dining, and Northside Gwinnett Hospital, this home offers both accessibility and comfort in one of the best neighborhoods in the area. Families will appreciate being part of the top-rated Gwinnett County School District.
This home has a NEW ROOF, New HVAC (Heating And Air) and a newer water heater.
Inside, the home features a large, welcoming family room with a cozy fireplace, perfect for gatherings. The eat-in kitchen includes ample cabinetry and a breakfast nook that doubles as a potential keeping room, providing a cozy space to unwind. Step outside to a 16-by-12-foot covered deck, ideal for year-round outdoor enjoyment.
This vibrant community also offers an array of amenities, including a refreshing pool, tennis courts, a sand volleyball court, a newly renovated clubhouse, and a playground.
Don’t miss out on making this charming property your new home. Schedule your private showing today!
Location
State GA
County Gwinnett
Lake Name None
Rooms
Bedroom Description Master on Main
Other Rooms None
Basement None
Main Level Bedrooms 4
Dining Room Open Concept
Interior
Interior Features Cathedral Ceiling(s), Disappearing Attic Stairs, Double Vanity, Entrance Foyer, High Ceilings 9 ft Main, Vaulted Ceiling(s), Walk-In Closet(s)
Heating Central, Forced Air, Natural Gas
Cooling Ceiling Fan(s), Central Air
Flooring Carpet, Laminate
Fireplaces Number 1
Fireplaces Type Factory Built, Family Room, Gas Starter
Window Features None
Appliance Dishwasher, Disposal, Electric Range, ENERGY STAR Qualified Water Heater, Gas Water Heater, Microwave, Range Hood, Refrigerator
Laundry Electric Dryer Hookup, Laundry Room
Exterior
Exterior Feature None
Parking Features Garage, Garage Door Opener, Level Driveway
Garage Spaces 2.0
Fence Back Yard, Wood
Pool None
Community Features Near Shopping, Playground, Pool, Sidewalks, Tennis Court(s)
Utilities Available Cable Available, Electricity Available, Natural Gas Available, Sewer Available, Underground Utilities, Water Available
Waterfront Description None
View Neighborhood
Roof Type Composition,Shingle
Street Surface Paved
Accessibility None
Handicap Access None
Porch Covered, Rear Porch
Private Pool false
Building
Lot Description Back Yard, Front Yard, Level
Story One
Foundation Slab
Sewer Public Sewer
Water Public
Architectural Style Ranch, Traditional
Level or Stories One
Structure Type Brick Front,HardiPlank Type
New Construction No
Construction Status Resale
Schools
Elementary Schools Mckendree
Middle Schools Creekland - Gwinnett
High Schools Collins Hill
Others
HOA Fee Include Swim,Tennis
Senior Community no
Restrictions true
Tax ID R7033 192
Special Listing Condition None








