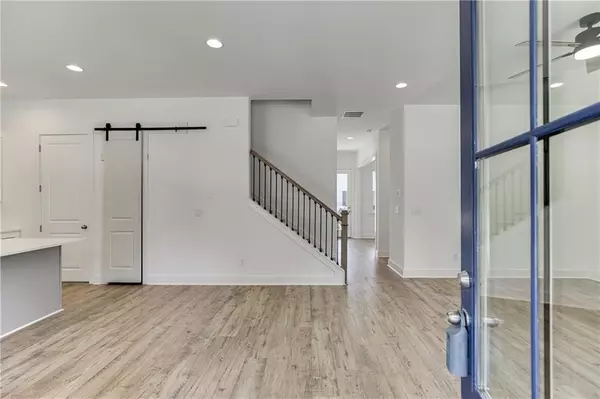
5611 Pine ST Flowery Branch, GA 30542
3 Beds
2.5 Baths
2,125 SqFt
UPDATED:
11/22/2024 01:57 PM
Key Details
Property Type Townhouse
Sub Type Townhouse
Listing Status Active
Purchase Type For Sale
Square Footage 2,125 sqft
Price per Sqft $211
Subdivision 19@Main
MLS Listing ID 7478287
Style Townhouse
Bedrooms 3
Full Baths 2
Half Baths 1
Construction Status New Construction
HOA Fees $2,100
HOA Y/N Yes
Originating Board First Multiple Listing Service
Year Built 2022
Lot Size 3,484 Sqft
Acres 0.08
Property Description
Location
State GA
County Hall
Lake Name None
Rooms
Bedroom Description Oversized Master
Other Rooms None
Basement None
Dining Room Open Concept
Interior
Interior Features Crown Molding, High Ceilings 10 ft Main, High Speed Internet, Tray Ceiling(s), Walk-In Closet(s)
Heating Natural Gas
Cooling Ceiling Fan(s), Central Air
Flooring Carpet, Ceramic Tile, Luxury Vinyl, Vinyl
Fireplaces Number 1
Fireplaces Type Decorative, Factory Built, Family Room, Gas Starter
Window Features Double Pane Windows
Appliance Dishwasher, Gas Oven, Gas Water Heater, Microwave
Laundry In Hall, Laundry Room, Upper Level
Exterior
Exterior Feature Other
Parking Features Garage, Garage Faces Rear, Level Driveway
Garage Spaces 2.0
Fence None
Pool None
Community Features Homeowners Assoc, Near Shopping, Park, Restaurant, Sidewalks, Street Lights
Utilities Available Cable Available, Electricity Available, Natural Gas Available, Phone Available, Sewer Available, Water Available
Waterfront Description None
View City
Roof Type Composition
Street Surface Asphalt
Accessibility None
Handicap Access None
Porch Front Porch
Private Pool false
Building
Lot Description Corner Lot, Landscaped, Level
Story Two
Foundation Slab
Sewer Public Sewer
Water Public
Architectural Style Townhouse
Level or Stories Two
Structure Type HardiPlank Type,Wood Siding
New Construction No
Construction Status New Construction
Schools
Elementary Schools Flowery Branch
Middle Schools West Hall
High Schools West Hall
Others
Senior Community no
Restrictions false
Tax ID 08112 023012
Ownership Fee Simple
Financing no
Special Listing Condition None








