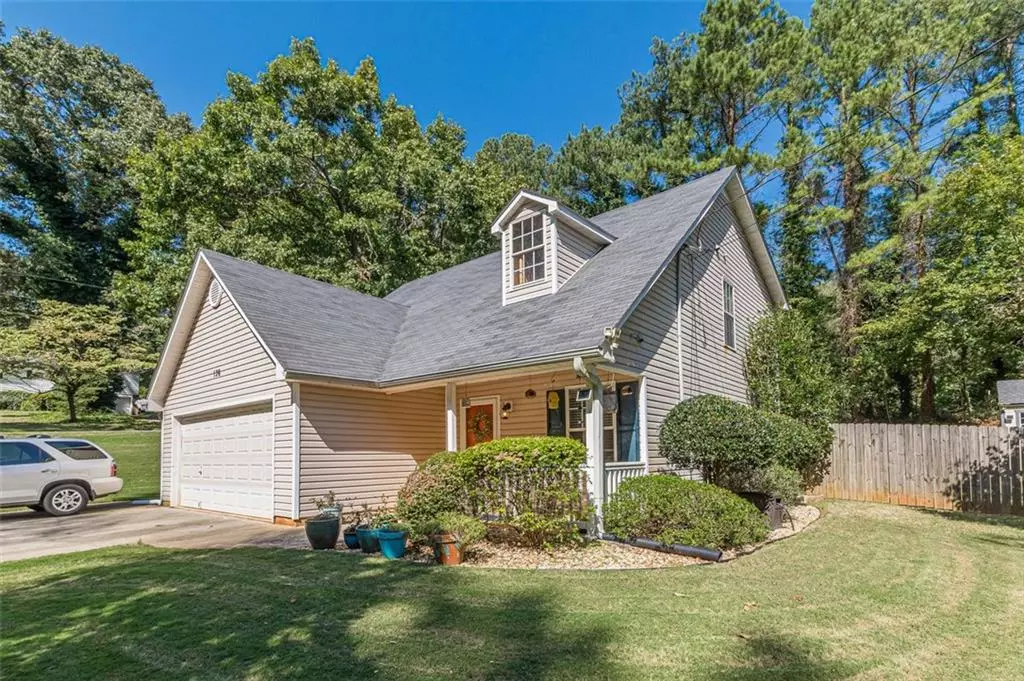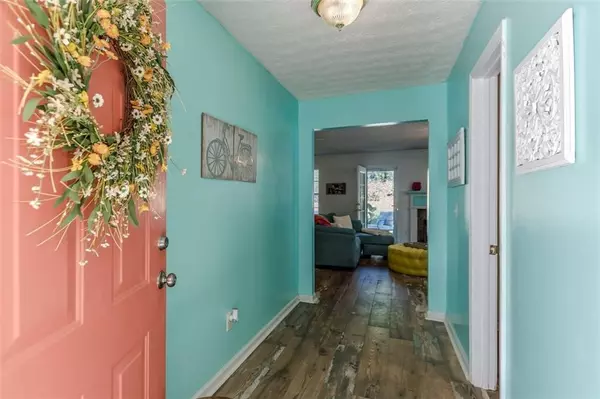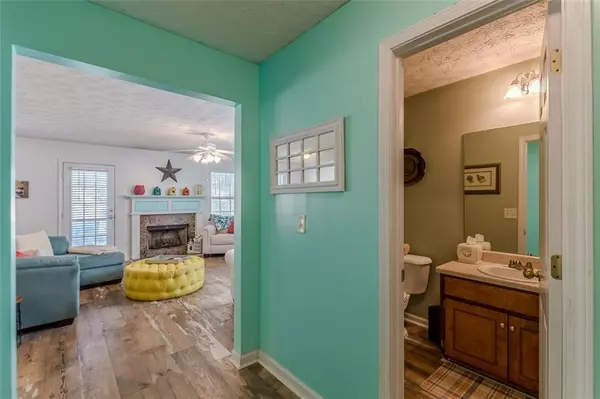GET MORE INFORMATION
$ 274,000
$ 264,999 3.4%
136 SWAN LAKE DR Stockbridge, GA 30281
3 Beds
2.5 Baths
1,575 SqFt
UPDATED:
Key Details
Sold Price $274,000
Property Type Single Family Home
Sub Type Single Family Residence
Listing Status Sold
Purchase Type For Sale
Square Footage 1,575 sqft
Price per Sqft $173
Subdivision Swan Lake
MLS Listing ID 7475772
Sold Date 12/20/24
Style Traditional
Bedrooms 3
Full Baths 2
Half Baths 1
Construction Status Resale
HOA Fees $300
HOA Y/N No
Originating Board First Multiple Listing Service
Year Built 2002
Annual Tax Amount $2,857
Tax Year 2024
Lot Size 0.550 Acres
Acres 0.55
Property Description
features an open living area with a view to the serene, fenced back yard, & all custom hardwood floors on the main level. The eat in kitchen features lots of cabinets & counter space for all of your meal prep needs. Don't miss the master suite which is complete with double vanities, separate tub & large soaking tub, and a walk-in closet. Step outside to the custom stone patio which is the perfect complement for outdoor entertaining in this inviting & private backyard. Annual HOA fee covers access to Lake area & playground.
Location
State GA
County Henry
Lake Name Swan
Rooms
Bedroom Description Roommate Floor Plan
Other Rooms Outbuilding
Basement None
Dining Room Great Room
Interior
Interior Features Crown Molding, Disappearing Attic Stairs, High Speed Internet, Entrance Foyer, Tray Ceiling(s), Walk-In Closet(s)
Heating Central, Electric, Heat Pump, Zoned
Cooling Ceiling Fan(s), Dual, Electric, Heat Pump, Zoned
Flooring Hardwood, Carpet, Vinyl
Fireplaces Number 1
Fireplaces Type Great Room, Gas Starter, Factory Built
Window Features Double Pane Windows,Bay Window(s)
Appliance Dishwasher, Electric Range, Electric Water Heater, Refrigerator, Microwave, Self Cleaning Oven, Electric Oven
Laundry Laundry Room, Other
Exterior
Exterior Feature Garden, Lighting, Private Yard, Rain Gutters, Storage
Parking Features Garage Door Opener, Driveway, Garage, Garage Faces Front, Kitchen Level, Level Driveway
Garage Spaces 2.0
Fence Back Yard, Fenced, Wood
Pool None
Community Features Other, Near Trails/Greenway
Utilities Available Cable Available, Electricity Available, Phone Available, Other, Underground Utilities, Water Available
Waterfront Description None
View Trees/Woods
Roof Type Shingle
Street Surface Asphalt
Accessibility None
Handicap Access None
Porch Patio
Total Parking Spaces 2
Private Pool false
Building
Lot Description Back Yard, Corner Lot, Level, Private, Wooded, Front Yard
Story Two
Foundation Slab
Sewer Septic Tank
Water Public
Architectural Style Traditional
Level or Stories Two
Structure Type Cement Siding
New Construction No
Construction Status Resale
Schools
Elementary Schools Woodland - Henry
Middle Schools Woodland - Henry
High Schools Woodland - Henry
Others
Senior Community no
Restrictions false
Tax ID 065B05022001
Ownership Fee Simple
Special Listing Condition None

Bought with EXP Realty, LLC.






