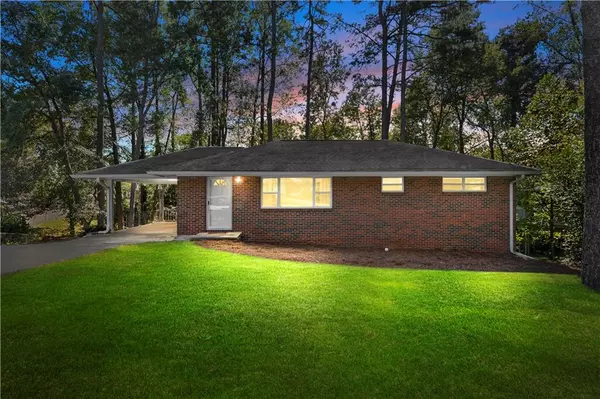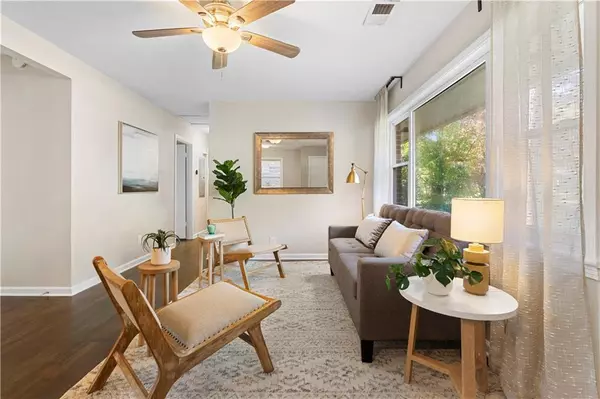
1140 Starline DR SE Smyrna, GA 30080
4 Beds
2 Baths
1,463 SqFt
UPDATED:
11/08/2024 05:44 PM
Key Details
Property Type Single Family Home
Sub Type Single Family Residence
Listing Status Active
Purchase Type For Sale
Square Footage 1,463 sqft
Price per Sqft $311
Subdivision Jonquil Estates
MLS Listing ID 7477893
Style Ranch
Bedrooms 4
Full Baths 2
Construction Status Updated/Remodeled
HOA Y/N No
Originating Board First Multiple Listing Service
Year Built 1960
Annual Tax Amount $3,781
Tax Year 2023
Lot Size 8,197 Sqft
Acres 0.1882
Property Description
Location
State GA
County Cobb
Lake Name None
Rooms
Bedroom Description Oversized Master
Other Rooms None
Basement Bath/Stubbed, Daylight, Exterior Entry, Finished, Finished Bath
Main Level Bedrooms 3
Dining Room Open Concept
Interior
Interior Features Double Vanity, High Speed Internet, Other
Heating Central
Cooling Ceiling Fan(s), Central Air
Flooring Hardwood, Other
Fireplaces Type None
Window Features None
Appliance Other
Laundry In Basement, Lower Level
Exterior
Exterior Feature Lighting, Private Entrance, Private Yard, Rain Gutters
Parking Features Carport, Drive Under Main Level, Driveway, Garage, Garage Faces Rear
Garage Spaces 1.0
Fence Back Yard, Chain Link
Pool None
Community Features Near Schools, Near Shopping
Utilities Available Cable Available, Electricity Available, Natural Gas Available, Phone Available, Sewer Available, Underground Utilities, Water Available
Waterfront Description None
View Trees/Woods, Other
Roof Type Composition
Street Surface Paved
Accessibility None
Handicap Access None
Porch Patio
Private Pool false
Building
Lot Description Back Yard, Front Yard
Story Two
Foundation None
Sewer Public Sewer
Water Public
Architectural Style Ranch
Level or Stories Two
Structure Type Brick 4 Sides
New Construction No
Construction Status Updated/Remodeled
Schools
Elementary Schools Smyrna
Middle Schools Campbell
High Schools Campbell
Others
Senior Community no
Restrictions false
Tax ID 17048300330
Special Listing Condition None








