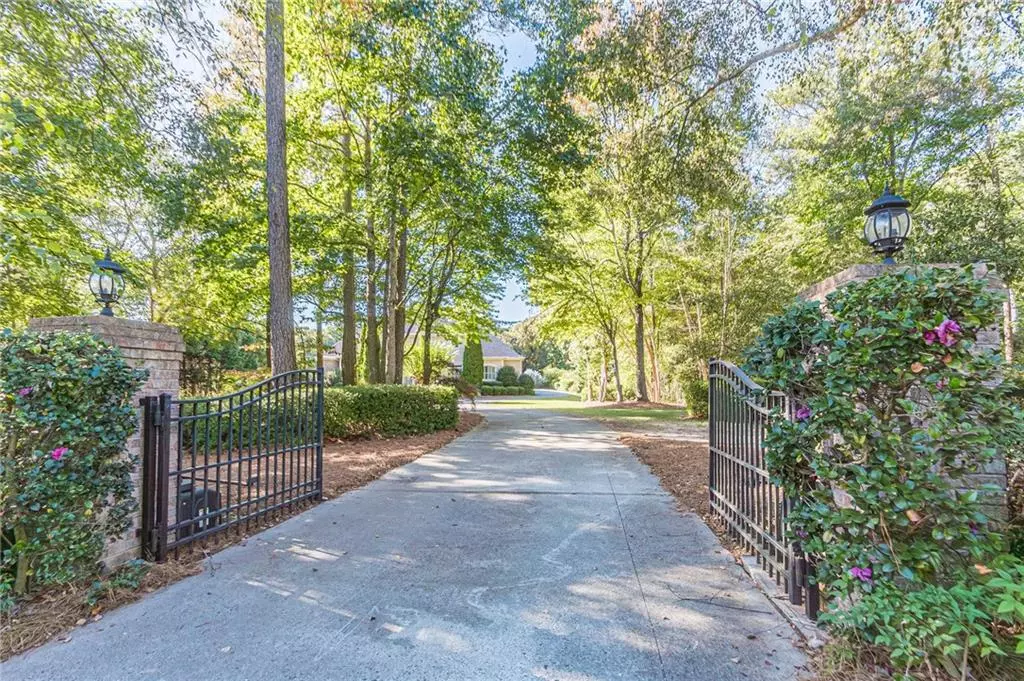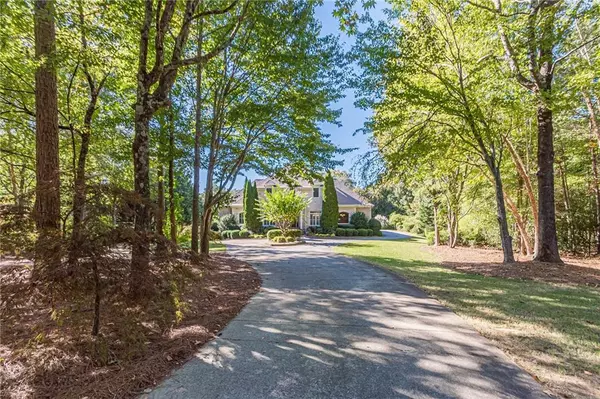
1856 Silver Hill RD Stone Mountain, GA 30087
4 Beds
5 Baths
4.5 Acres Lot
UPDATED:
11/23/2024 11:48 PM
Key Details
Property Type Single Family Home
Sub Type Single Family Residence
Listing Status Active Under Contract
Purchase Type For Sale
MLS Listing ID 7477662
Style European
Bedrooms 4
Full Baths 5
Construction Status Resale
HOA Y/N No
Originating Board First Multiple Listing Service
Year Built 2001
Annual Tax Amount $12,568
Tax Year 2023
Lot Size 4.500 Acres
Acres 4.5
Property Description
Location
State GA
County Dekalb
Lake Name None
Rooms
Bedroom Description Master on Main,Split Bedroom Plan
Other Rooms Garage(s), Greenhouse, Guest House
Basement Daylight, Exterior Entry, Finished, Finished Bath, Full, Interior Entry
Main Level Bedrooms 1
Dining Room Seats 12+
Interior
Interior Features Bookcases, Central Vacuum, Double Vanity, Entrance Foyer, High Ceilings, High Ceilings 9 ft Lower, High Ceilings 9 ft Main, High Ceilings 9 ft Upper, High Speed Internet, Tray Ceiling(s), Walk-In Closet(s)
Heating Central, Forced Air, Natural Gas
Cooling Ceiling Fan(s), Central Air, Electric
Flooring Carpet, Ceramic Tile, Hardwood
Fireplaces Number 1
Fireplaces Type Family Room, Gas Log, Gas Starter
Window Features Double Pane Windows,Skylight(s),Window Treatments
Appliance Dishwasher, Disposal, Double Oven, Gas Water Heater, Microwave
Laundry Laundry Room, Other
Exterior
Exterior Feature Garden, Private Yard
Parking Features Garage, Garage Door Opener, Garage Faces Rear, Garage Faces Side, Kitchen Level
Garage Spaces 3.0
Fence Chain Link
Pool Heated, In Ground
Community Features None
Utilities Available Cable Available, Electricity Available, Natural Gas Available, Phone Available, Underground Utilities
Waterfront Description None
View Other
Roof Type Composition
Street Surface Asphalt
Accessibility None
Handicap Access None
Porch Patio
Total Parking Spaces 3
Private Pool false
Building
Lot Description Level, Private, Wooded
Story Three Or More
Foundation Pillar/Post/Pier
Sewer Septic Tank
Water Public
Architectural Style European
Level or Stories Three Or More
Structure Type Brick,Brick 4 Sides,Stucco
New Construction No
Construction Status Resale
Schools
Elementary Schools Smoke Rise
Middle Schools Tucker
High Schools Tucker
Others
Senior Community no
Restrictions false
Tax ID 18 181 03 002
Ownership Fee Simple
Financing no
Special Listing Condition None








