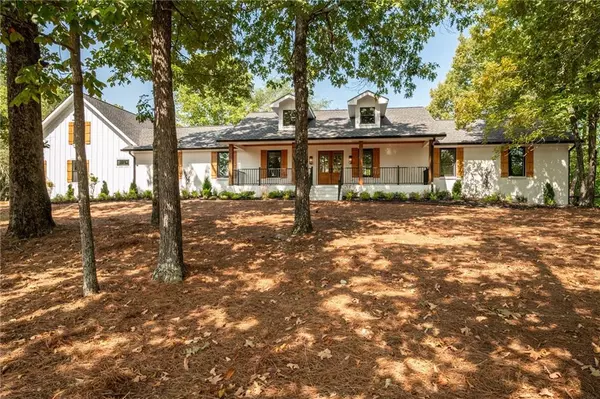
200 Williams LN Ball Ground, GA 30107
5 Beds
5.5 Baths
4,536 SqFt
UPDATED:
12/19/2024 12:06 AM
Key Details
Property Type Single Family Home
Sub Type Single Family Residence
Listing Status Active
Purchase Type For Sale
Square Footage 4,536 sqft
Price per Sqft $264
MLS Listing ID 7460494
Style Farmhouse,Ranch
Bedrooms 5
Full Baths 5
Half Baths 1
Construction Status Updated/Remodeled
HOA Y/N No
Originating Board First Multiple Listing Service
Year Built 1990
Annual Tax Amount $6,051
Tax Year 2023
Lot Size 2.588 Acres
Acres 2.588
Property Description
if they purchase this great home simultaneously!
Location
State GA
County Cherokee
Lake Name None
Rooms
Bedroom Description Master on Main,Oversized Master,Split Bedroom Plan
Other Rooms None
Basement Crawl Space, Driveway Access, Exterior Entry, Finished, Finished Bath, Interior Entry
Main Level Bedrooms 3
Dining Room Open Concept, Seats 12+
Interior
Interior Features Bookcases, Cathedral Ceiling(s), Crown Molding, Disappearing Attic Stairs, Double Vanity, High Ceilings 9 ft Upper, High Ceilings 10 ft Main, His and Hers Closets
Heating ENERGY STAR Qualified Equipment, Forced Air, Propane
Cooling Ceiling Fan(s), Central Air
Flooring Ceramic Tile, Hardwood, Vinyl
Fireplaces Number 1
Fireplaces Type Brick, Family Room, Fire Pit, Gas Starter, Great Room, Insert
Window Features Insulated Windows
Appliance Dishwasher, Double Oven, Gas Range, Microwave, Range Hood, Refrigerator
Laundry Laundry Room, Main Level, Mud Room, Sink
Exterior
Exterior Feature Private Entrance, Private Yard
Parking Features Attached, Drive Under Main Level, Garage, Garage Faces Rear, Garage Faces Side, Parking Pad, RV Access/Parking
Garage Spaces 5.0
Fence Back Yard, Front Yard, Wood
Pool None
Community Features None
Utilities Available Electricity Available, Phone Available, Underground Utilities, Water Available
Waterfront Description None
View Rural, Trees/Woods
Roof Type Composition
Street Surface Asphalt,Paved
Accessibility None
Handicap Access None
Porch Deck, Front Porch, Patio
Private Pool false
Building
Lot Description Back Yard, Cleared, Front Yard, Landscaped, Sprinklers In Rear, Wooded
Story One and One Half
Foundation Block, Brick/Mortar
Sewer Septic Tank
Water Public
Architectural Style Farmhouse, Ranch
Level or Stories One and One Half
Structure Type Cement Siding,HardiPlank Type
New Construction No
Construction Status Updated/Remodeled
Schools
Elementary Schools Clayton
Middle Schools Teasley
High Schools Cherokee
Others
Senior Community no
Restrictions false
Tax ID 14N19 039
Special Listing Condition None








