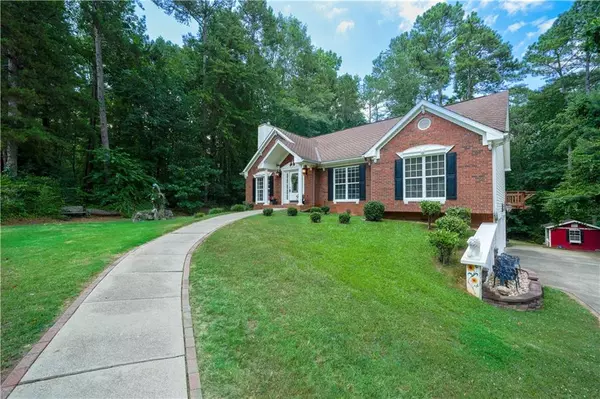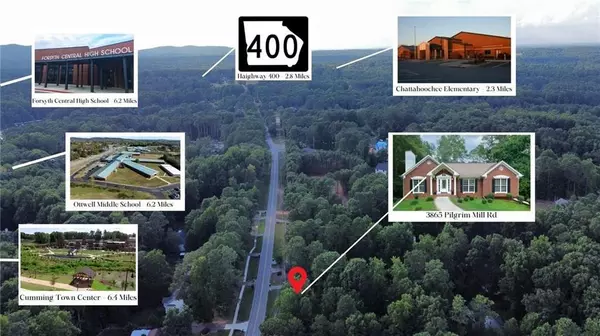
3865 Pilgrim Mill RD Cumming, GA 30041
3 Beds
1.5 Baths
3,400 SqFt
UPDATED:
12/08/2024 07:42 PM
Key Details
Property Type Single Family Home
Sub Type Single Family Residence
Listing Status Active
Purchase Type For Sale
Square Footage 3,400 sqft
Price per Sqft $154
Subdivision Pilgrim Landing
MLS Listing ID 7476893
Style Traditional
Bedrooms 3
Half Baths 3
Construction Status Resale
HOA Fees $350
HOA Y/N Yes
Originating Board First Multiple Listing Service
Year Built 1998
Annual Tax Amount $501
Tax Year 2023
Lot Size 0.460 Acres
Acres 0.46
Property Description
Shop to your heart's content with Costco just a quick exit away and four major grocery stores within a 3-mile radius! As you approach this charming ranch home, you'll be welcomed by its serene setting, blending privacy with tranquility.
Step inside to find a grand owner's suite complete with his and hers walk-in closets, double vanities, and a soothing soaking tub bathed in natural light. The open kitchen flows seamlessly to a spacious back deck, creating an entertainer's paradise ideal for gatherings.
The expansive three-car garage, with room for up to four cars, features built-in cabinets and a dedicated work area for your convenience. Venture down to the fully finished basement, where a bright family room, chic bar area, and additional living space await, providing a perfect spot for relaxation and entertainment.
Outside, enjoy the sprawling patio beneath the deck, leading to a lush yard with a charming garden wall. This impeccably maintained and tastefully updated home is a true gem waiting for you to make it your own. Don’t miss the opportunity to embrace this enchanting lifestyle!
Location
State GA
County Forsyth
Lake Name None
Rooms
Bedroom Description Oversized Master
Other Rooms Shed(s)
Basement Driveway Access, Exterior Entry, Finished, Finished Bath, Walk-Out Access
Main Level Bedrooms 3
Dining Room Great Room, Open Concept
Interior
Interior Features Crown Molding, High Ceilings 9 ft Lower, High Ceilings 10 ft Main
Heating Central
Cooling Central Air
Flooring Carpet, Ceramic Tile, Luxury Vinyl
Fireplaces Number 1
Fireplaces Type Blower Fan, Brick, Gas Log
Window Features Bay Window(s),Double Pane Windows
Appliance Dishwasher, Disposal, Gas Cooktop, Gas Oven, Gas Range, Microwave, Refrigerator, Self Cleaning Oven
Laundry In Hall
Exterior
Exterior Feature Lighting, Private Yard
Parking Features Garage
Garage Spaces 3.0
Fence None
Pool None
Community Features Pool, Tennis Court(s)
Utilities Available Cable Available, Electricity Available, Natural Gas Available, Phone Available, Sewer Available, Underground Utilities, Water Available
Waterfront Description None
View Trees/Woods
Roof Type Composition
Street Surface Asphalt
Accessibility None
Handicap Access None
Porch Covered, Deck
Private Pool false
Building
Lot Description Back Yard, Front Yard, Landscaped, Level, Wooded
Story One
Foundation Concrete Perimeter
Sewer Septic Tank
Water Public
Architectural Style Traditional
Level or Stories One
Structure Type Brick,HardiPlank Type
New Construction No
Construction Status Resale
Schools
Elementary Schools Chattahoochee - Forsyth
Middle Schools Otwell
High Schools Forsyth Central
Others
Senior Community no
Restrictions false
Tax ID 243 121
Special Listing Condition None








