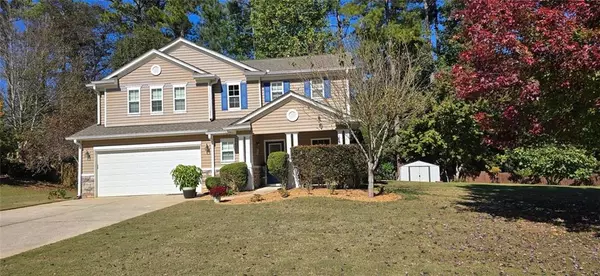
296 CEDAR BAY CIR Dallas, GA 30157
4 Beds
2.5 Baths
2,276 SqFt
UPDATED:
12/09/2024 06:31 PM
Key Details
Property Type Single Family Home
Sub Type Single Family Residence
Listing Status Active
Purchase Type For Sale
Square Footage 2,276 sqft
Price per Sqft $161
Subdivision Autumn Creek
MLS Listing ID 7476518
Style Craftsman,Traditional
Bedrooms 4
Full Baths 2
Half Baths 1
Construction Status Resale
HOA Fees $295
HOA Y/N Yes
Originating Board First Multiple Listing Service
Year Built 2005
Annual Tax Amount $3,530
Tax Year 2023
Lot Size 0.340 Acres
Acres 0.34
Property Description
Welcome to this beautifully designed four-bedroom home, featuring 2.5 baths and nestled in a desirable neighborhood with low annual HOA fees. As you enter the home, step directly into a grand entrance hall that offers a stunning cutout view into the spacious great room, enhancing the open-concept flow that connects to a large kitchen. This kitchen is a chef’s delight, equipped with an island and a dedicated eating area positioned perfectly between the kitchen and great room, ideal for family gatherings and entertaining guests. The main level also includes a convenient half bath located to the left of the front door, across from the stairwell, and access to a two-car garage equipped with a single door and automatic opener. Ascend the stairs to discover the expansive primary suite, a true retreat featuring an exceptionally large space with a built-in window seat that spans the length of three windows. The en-suite bathroom has all the features anyone would need, alongside a generous walk-in closet, providing ample storage and luxury. Just across from the primary bedroom, you will find an oversized laundry room complete with built-in cabinets and a folding countertop area. This level also houses the additional full bathroom, servicing the three other bedrooms. Two of these bedrooms boast walk-in closets, and additional storage space is strategically placed throughout the upstairs area. Positioned near Highway 41 and the heart of Dallas, this home's location offers convenience while maintaining a sense of community. The exterior features are just as impressive, with a rocking chair front porch that invites relaxation and a newly built gazebo in the backyard, perfect for outdoor enjoyment. A storage shed is also included, adding functionality to the beautifully landscaped yard.
This home combines modern living with thoughtful design in a family-friendly neighborhood. It’s more than just a place to live—it’s a space to make lifelong memories.
Location
State GA
County Paulding
Lake Name None
Rooms
Bedroom Description Oversized Master,Split Bedroom Plan
Other Rooms Gazebo, Shed(s)
Basement None
Dining Room Open Concept
Interior
Interior Features Disappearing Attic Stairs, High Speed Internet, Vaulted Ceiling(s), Walk-In Closet(s)
Heating Heat Pump, Natural Gas, Electric
Cooling Ceiling Fan(s), Central Air, Electric
Flooring Carpet, Luxury Vinyl
Fireplaces Type None
Window Features Double Pane Windows
Appliance Dishwasher, Gas Range, Gas Water Heater, Microwave, Range Hood, Disposal
Laundry Laundry Room, Upper Level, Electric Dryer Hookup
Exterior
Exterior Feature Private Yard, Private Entrance, Storage
Parking Features Attached, Garage Door Opener, Driveway, Garage, Garage Faces Front, Kitchen Level, Level Driveway
Garage Spaces 2.0
Fence None
Pool None
Community Features Homeowners Assoc, Street Lights
Utilities Available Cable Available, Electricity Available, Natural Gas Available, Phone Available, Sewer Available, Water Available
Waterfront Description None
View Neighborhood
Roof Type Shingle,Composition
Street Surface Paved
Accessibility None
Handicap Access None
Porch Front Porch, Patio
Total Parking Spaces 2
Private Pool false
Building
Lot Description Back Yard, Level, Landscaped, Private, Wooded, Front Yard
Story Two
Foundation Slab
Sewer Public Sewer
Water Public
Architectural Style Craftsman, Traditional
Level or Stories Two
Structure Type Vinyl Siding
New Construction No
Construction Status Resale
Schools
Elementary Schools Wc Abney
Middle Schools East Paulding
High Schools East Paulding
Others
HOA Fee Include Maintenance Grounds
Senior Community no
Restrictions false
Tax ID 062466
Financing no
Special Listing Condition None








