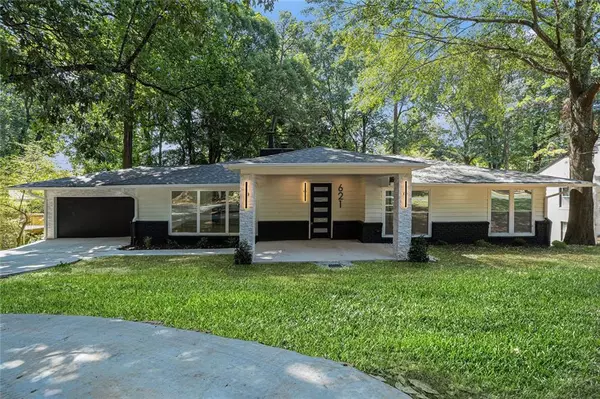
621 Hammond DR Sandy Springs, GA 30328
5 Beds
5 Baths
3,526 SqFt
UPDATED:
12/19/2024 04:34 PM
Key Details
Property Type Single Family Home
Sub Type Single Family Residence
Listing Status Active
Purchase Type For Sale
Square Footage 3,526 sqft
Price per Sqft $219
Subdivision Glenridge Forest/Hammond Hills
MLS Listing ID 7476147
Style Ranch
Bedrooms 5
Full Baths 5
Construction Status Updated/Remodeled
HOA Y/N No
Originating Board First Multiple Listing Service
Year Built 1959
Annual Tax Amount $4,329
Tax Year 2023
Lot Size 0.410 Acres
Acres 0.41
Property Description
Location
State GA
County Fulton
Lake Name None
Rooms
Bedroom Description Double Master Bedroom,Master on Main,Roommate Floor Plan
Other Rooms None
Basement Full, Finished, Interior Entry, Finished Bath
Main Level Bedrooms 4
Dining Room None
Interior
Interior Features High Ceilings 10 ft Main, Recessed Lighting, Vaulted Ceiling(s)
Heating Central, Natural Gas
Cooling Ceiling Fan(s), Electric, Central Air
Flooring Hardwood, Tile, Ceramic Tile
Fireplaces Number 1
Fireplaces Type Family Room, Living Room
Window Features Bay Window(s),Skylight(s),Insulated Windows
Appliance Dishwasher, Disposal, Gas Water Heater, Refrigerator, Gas Range, Gas Oven, Self Cleaning Oven
Laundry In Hall, Main Level
Exterior
Exterior Feature Private Yard
Parking Features Level Driveway, Driveway, See Remarks
Fence Back Yard
Pool None
Community Features None
Utilities Available Cable Available, Electricity Available, Natural Gas Available, Phone Available, Sewer Available, Water Available, Underground Utilities
Waterfront Description None
View Neighborhood, Other
Roof Type Composition
Street Surface Concrete,Asphalt,Paved
Accessibility None
Handicap Access None
Porch Deck, Patio
Private Pool false
Building
Lot Description Level, Cul-De-Sac, Private, Back Yard, Wooded
Story One
Foundation Brick/Mortar, Concrete Perimeter
Sewer Public Sewer
Water Public
Architectural Style Ranch
Level or Stories One
Structure Type Brick,HardiPlank Type
New Construction No
Construction Status Updated/Remodeled
Schools
Elementary Schools High Point
Middle Schools Ridgeview Charter
High Schools Riverwood International Charter
Others
Senior Community no
Restrictions false
Tax ID 17 003700010026
Special Listing Condition None








