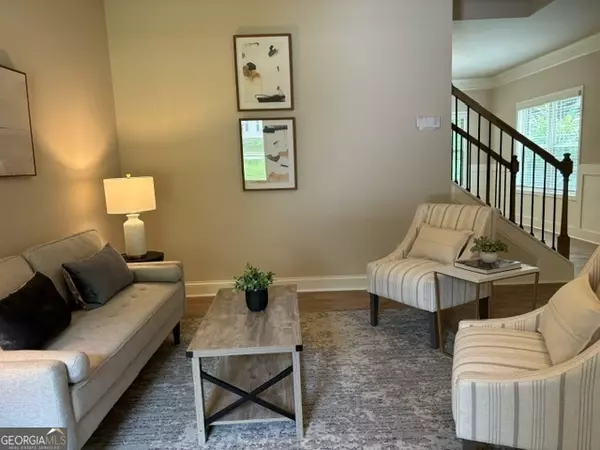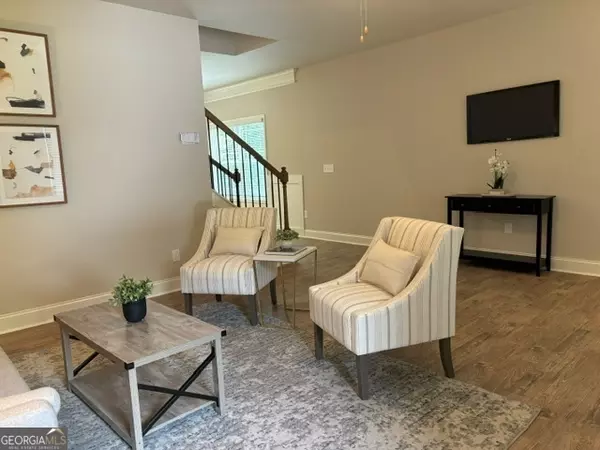
405 Crescent CT Griffin, GA 30224
4 Beds
2.5 Baths
2,323 SqFt
UPDATED:
Key Details
Property Type Single Family Home
Sub Type Single Family Residence
Listing Status Active
Purchase Type For Sale
Square Footage 2,323 sqft
Price per Sqft $142
Subdivision Crescent Village
MLS Listing ID 10398400
Style Craftsman
Bedrooms 4
Full Baths 2
Half Baths 1
Construction Status New Construction
HOA Fees $325
HOA Y/N Yes
Year Built 2024
Annual Tax Amount $450
Tax Year 2023
Lot Size 0.380 Acres
Property Description
Location
State GA
County Spalding
Rooms
Basement None
Interior
Interior Features High Ceilings, Double Vanity, Soaking Tub, Pulldown Attic Stairs, Separate Shower, Walk-In Closet(s)
Heating Central, Heat Pump, Zoned, Hot Water
Cooling Electric, Ceiling Fan(s), Central Air, Heat Pump, Zoned
Flooring Carpet, Other
Exterior
Parking Features Attached, Garage Door Opener, Garage, Kitchen Level
Community Features Sidewalks, Street Lights, Walk To Schools, Walk To Shopping
Utilities Available Underground Utilities, Cable Available, Sewer Connected, Electricity Available, High Speed Internet, Phone Available, Water Available
Roof Type Composition
Building
Story Two
Foundation Slab
Sewer Public Sewer
Level or Stories Two
Construction Status New Construction
Schools
Elementary Schools Crescent Road
Middle Schools Rehoboth Road
High Schools Spalding








