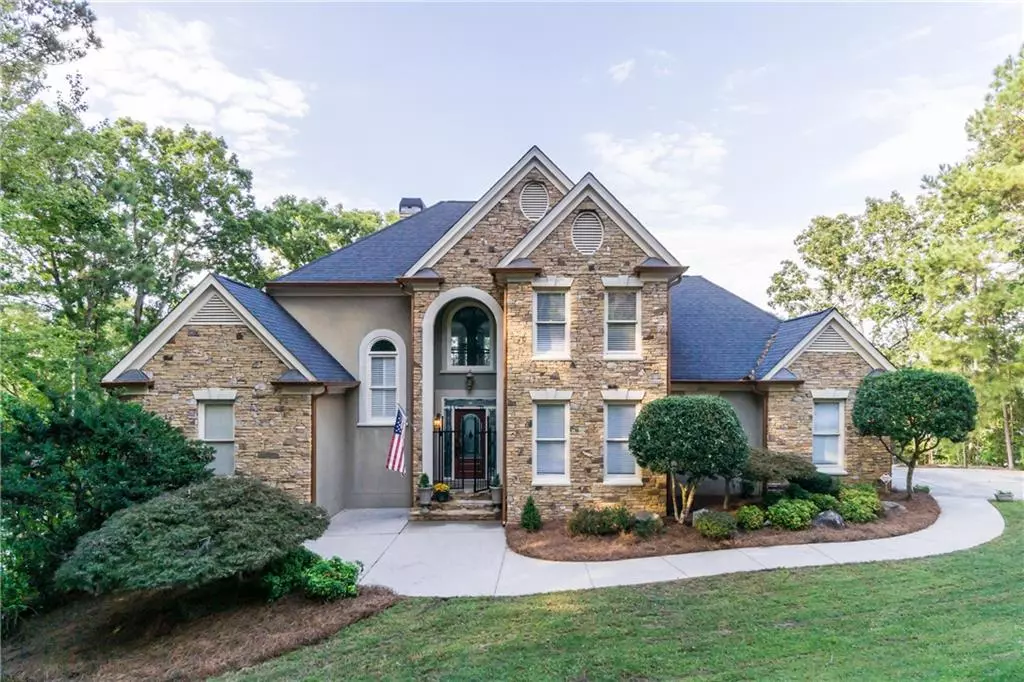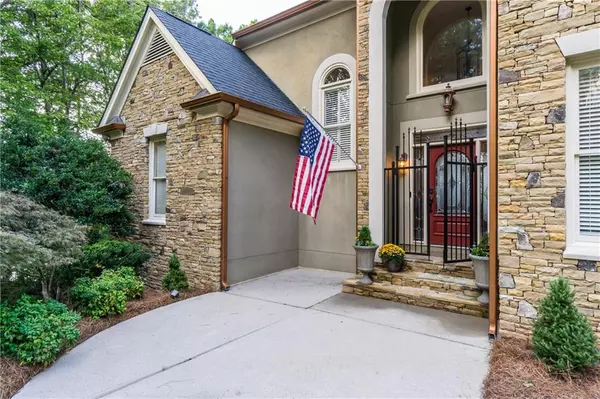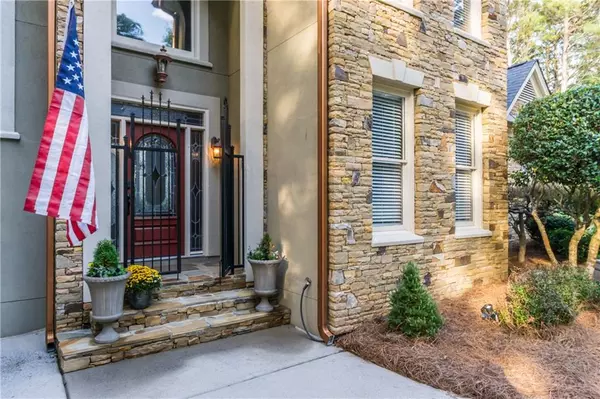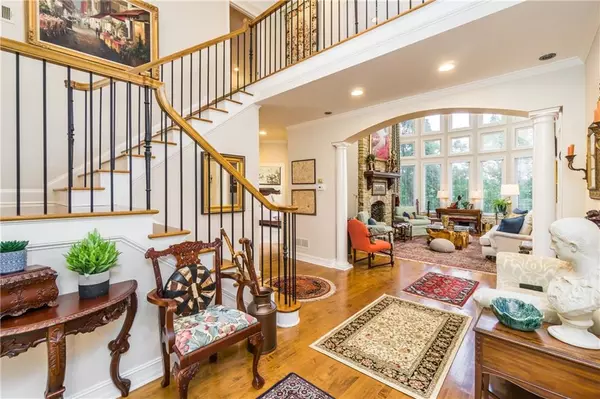
2819 Point Overlook Gainesville, GA 30501
5 Beds
5 Baths
5,180 SqFt
UPDATED:
12/05/2024 07:50 PM
Key Details
Property Type Single Family Home
Sub Type Single Family Residence
Listing Status Active
Purchase Type For Sale
Square Footage 5,180 sqft
Price per Sqft $327
Subdivision High Pointe
MLS Listing ID 7472589
Style Traditional
Bedrooms 5
Full Baths 4
Half Baths 2
Construction Status Resale
HOA Fees $1,300
HOA Y/N Yes
Originating Board First Multiple Listing Service
Year Built 2001
Annual Tax Amount $4,931
Tax Year 2024
Lot Size 0.490 Acres
Acres 0.49
Property Description
Location
State GA
County Hall
Lake Name Lanier
Rooms
Bedroom Description Master on Main,Split Bedroom Plan
Other Rooms None
Basement Bath/Stubbed, Daylight, Exterior Entry, Finished, Full, Interior Entry
Main Level Bedrooms 1
Dining Room Seats 12+
Interior
Interior Features Double Vanity, Entrance Foyer, High Speed Internet, Tray Ceiling(s), Walk-In Closet(s)
Heating Forced Air, Natural Gas, Zoned
Cooling Ceiling Fan(s), Central Air, Zoned
Flooring Carpet, Hardwood
Fireplaces Number 2
Fireplaces Type Basement, Family Room, Gas Log
Window Features Double Pane Windows,Insulated Windows
Appliance Dishwasher, Disposal, Double Oven, Microwave, Refrigerator
Laundry In Basement, Lower Level, Main Level
Exterior
Exterior Feature Garden, Private Yard
Parking Features Attached, Garage, Garage Faces Rear, Garage Faces Side
Garage Spaces 2.0
Fence None
Pool None
Community Features Gated, Homeowners Assoc, Lake, Marina, Street Lights
Utilities Available Cable Available, Underground Utilities
Waterfront Description Lake Front
View Lake
Roof Type Composition
Street Surface Paved
Accessibility Accessible Entrance
Handicap Access Accessible Entrance
Porch Deck, Patio
Total Parking Spaces 2
Private Pool false
Building
Lot Description Cul-De-Sac, Lake On Lot, Private
Story Two
Foundation Concrete Perimeter
Sewer Septic Tank
Water Public
Architectural Style Traditional
Level or Stories Two
Structure Type Stucco
New Construction No
Construction Status Resale
Schools
Elementary Schools Enota Multiple Intelligences Academy
Middle Schools Gainesville East
High Schools Gainesville
Others
HOA Fee Include Insurance,Reserve Fund
Senior Community no
Restrictions false
Tax ID 01100 002012
Ownership Fee Simple
Financing no
Special Listing Condition None








