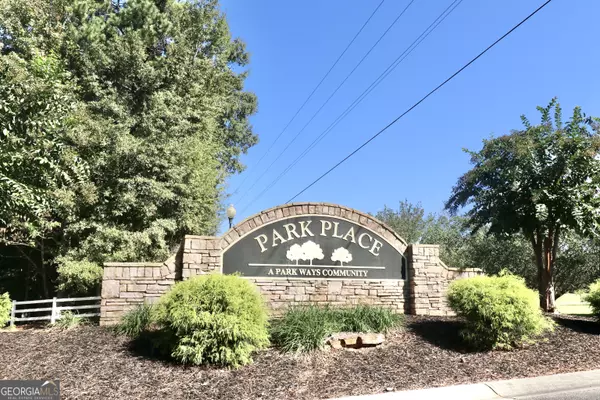
207 Lake Chase DR Griffin, GA 30224
3 Beds
2 Baths
1,839 SqFt
UPDATED:
Key Details
Property Type Single Family Home
Sub Type Single Family Residence
Listing Status Under Contract
Purchase Type For Sale
Square Footage 1,839 sqft
Price per Sqft $176
Subdivision Park Place
MLS Listing ID 10396118
Style Ranch
Bedrooms 3
Full Baths 2
Construction Status Resale
HOA Fees $200
HOA Y/N Yes
Year Built 2008
Annual Tax Amount $3,876
Tax Year 2023
Lot Size 3,702 Sqft
Property Description
Location
State GA
County Spalding
Rooms
Basement Crawl Space
Main Level Bedrooms 3
Interior
Interior Features Double Vanity, High Ceilings, Master On Main Level, Separate Shower, Soaking Tub, Split Bedroom Plan, Tile Bath, Vaulted Ceiling(s), Walk-In Closet(s)
Heating Electric
Cooling Ceiling Fan(s), Central Air, Electric
Flooring Other
Fireplaces Number 1
Exterior
Parking Features Attached, Garage, Garage Door Opener, Kitchen Level, Side/Rear Entrance
Fence Back Yard, Fenced
Community Features Lake, Park, Playground, Sidewalks, Street Lights
Utilities Available Cable Available, Electricity Available, High Speed Internet
View Lake
Roof Type Composition
Building
Story One
Sewer Septic Tank
Level or Stories One
Construction Status Resale
Schools
Elementary Schools Moreland Road
Middle Schools Carver Road
High Schools Griffin








