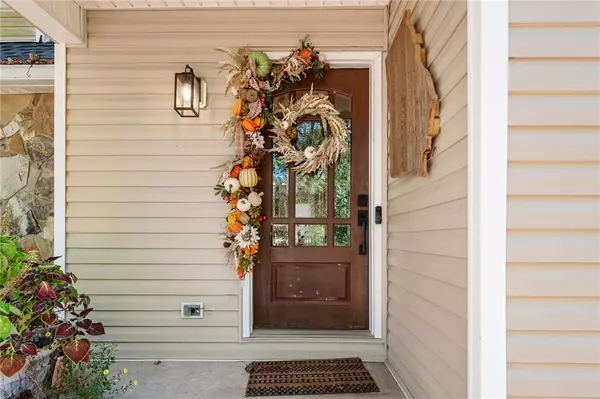
71 Timberlake CV NE Cartersville, GA 30121
3 Beds
2.5 Baths
1,825 SqFt
UPDATED:
12/04/2024 01:40 PM
Key Details
Property Type Single Family Home
Sub Type Single Family Residence
Listing Status Active
Purchase Type For Sale
Square Footage 1,825 sqft
Price per Sqft $243
Subdivision Timberlake
MLS Listing ID 7471704
Style Craftsman
Bedrooms 3
Full Baths 2
Half Baths 1
Construction Status Resale
HOA Fees $250
HOA Y/N Yes
Originating Board First Multiple Listing Service
Year Built 1987
Annual Tax Amount $1,600
Tax Year 2023
Lot Size 0.810 Acres
Acres 0.81
Property Description
Step into a beautifully maintained home in the heart of Cartersville, where elegance and comfort come together. As you enter, rich hardwood floors create a welcoming atmosphere, guiding you through bright, spacious living areas perfect for family gatherings and entertaining friends.
The oversized master suite serves as your private sanctuary, complete with a luxurious spa-like bath featuring a rejuvenating shower and a separate soaking tub. A massive walk-in closet ensures your belongings are organized and accessible.
Culinary adventures await in the updated kitchen, equipped with a generous island ideal for cooking and socializing. Enjoy morning coffee or lively brunches with loved ones, all while soaking in the warmth of the space.
Step outside to your private yard, where a screened-in porch invites relaxation, and a spacious deck is perfect for summer barbecues under the stars.
With three full bedrooms, two full baths, and a convenient half bath, everyone has their own space to unwind. The full basement offers endless possibilities—create a playroom, home gym, or simply store your treasures.
This property is more than just a house; it's a place where cherished memories are made and a life filled with comfort and charm awaits. Schedule your private tour today and take the first step toward making this dream home yours!
Location
State GA
County Bartow
Lake Name None
Rooms
Bedroom Description Oversized Master
Other Rooms None
Basement Daylight, Exterior Entry, Unfinished
Dining Room Open Concept
Interior
Interior Features Bookcases, Coffered Ceiling(s), Crown Molding, Double Vanity, High Ceilings 9 ft Upper, High Ceilings 10 ft Main
Heating Central
Cooling Central Air
Flooring Hardwood, Luxury Vinyl
Fireplaces Number 1
Fireplaces Type Family Room
Window Features Double Pane Windows,Insulated Windows,Skylight(s)
Appliance Dishwasher, Range Hood, Refrigerator
Laundry In Hall
Exterior
Exterior Feature Gas Grill, Rain Gutters
Parking Features Garage, Garage Faces Side
Garage Spaces 2.0
Fence None
Pool None
Community Features Homeowners Assoc, Lake, Near Schools, Near Shopping, Near Trails/Greenway
Utilities Available Other
Waterfront Description None
View Neighborhood, Trees/Woods
Roof Type Composition
Street Surface Asphalt
Accessibility Accessible Approach with Ramp
Handicap Access Accessible Approach with Ramp
Porch Covered, Deck, Enclosed, Front Porch, Screened
Private Pool false
Building
Lot Description Back Yard, Cul-De-Sac, Front Yard, Landscaped
Story One
Foundation Block
Sewer Septic Tank
Water Public
Architectural Style Craftsman
Level or Stories One
Structure Type Cement Siding
New Construction No
Construction Status Resale
Schools
Elementary Schools Cloverleaf
Middle Schools Bartow - Other
High Schools Woodland - Bartow
Others
HOA Fee Include Reserve Fund
Senior Community no
Restrictions false
Tax ID 0100C 0001 034
Acceptable Financing Cash, Conventional, FHA, VA Loan
Listing Terms Cash, Conventional, FHA, VA Loan
Special Listing Condition None








