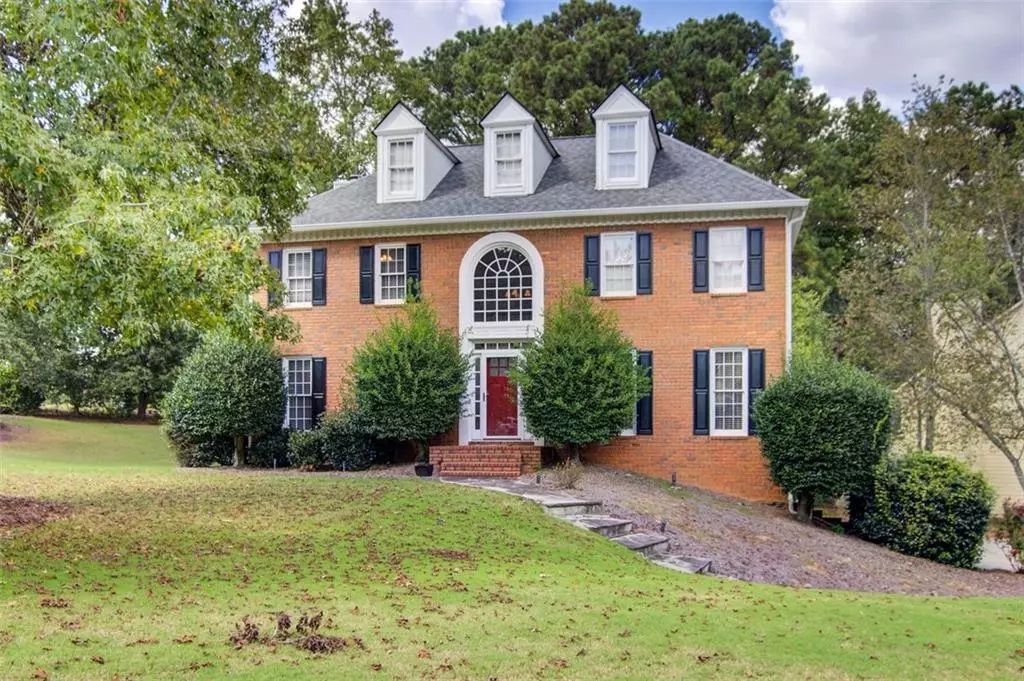
1847 Blakewell CT Snellville, GA 30078
4 Beds
2.5 Baths
3,294 SqFt
UPDATED:
11/12/2024 08:04 PM
Key Details
Property Type Single Family Home
Sub Type Single Family Residence
Listing Status Active
Purchase Type For Sale
Square Footage 3,294 sqft
Price per Sqft $156
Subdivision Kensington
MLS Listing ID 7471686
Style Traditional
Bedrooms 4
Full Baths 2
Half Baths 1
Construction Status Resale
HOA Fees $800
HOA Y/N Yes
Originating Board First Multiple Listing Service
Year Built 1988
Annual Tax Amount $5,113
Tax Year 2024
Lot Size 0.480 Acres
Acres 0.48
Property Description
This fantastic John Weiland home in the desirable Kensington neighborhood located on a corner lot and is just a short walk from the clubhouse, pond, and swim & tennis amenities.
Enjoy a spacious formal dining room with a trey ceiling, a front office, and a large living room—perfect for gatherings. The master suite features a trey ceiling and a luxurious bath with vaulted ceilings, separate tub, and a tiled shower. A finished playroom in the basement adds extra space for fun.
Outside, a party-sized deck and patio await your gatherings. This home offers great potential with just a little TLC—don’t miss your chance to make it your own!
PROPERTY IS SOLD "AS-IS"
Location
State GA
County Gwinnett
Lake Name None
Rooms
Bedroom Description Other
Other Rooms None
Basement Daylight, Finished, Interior Entry
Dining Room None
Interior
Interior Features Disappearing Attic Stairs, Bookcases, Entrance Foyer, His and Hers Closets, Walk-In Closet(s)
Heating Natural Gas, Forced Air
Cooling Ceiling Fan(s), Central Air
Flooring Carpet, Hardwood
Fireplaces Number 1
Fireplaces Type Factory Built, Gas Starter, Great Room, Family Room, Gas Log, Glass Doors
Window Features Shutters
Appliance Dishwasher, Disposal, Gas Water Heater, Gas Oven, Microwave, Gas Cooktop
Laundry In Kitchen, Lower Level
Exterior
Exterior Feature Other
Parking Features Garage Door Opener, Garage, Driveway
Garage Spaces 2.0
Fence None
Pool None
Community Features Clubhouse, Pool, Near Shopping, Homeowners Assoc, Street Lights
Utilities Available Cable Available, Sewer Available, Water Available, Electricity Available, Natural Gas Available, Phone Available
Waterfront Description None
View Other
Roof Type Composition
Street Surface Concrete
Accessibility None
Handicap Access None
Porch Deck
Total Parking Spaces 2
Private Pool false
Building
Lot Description Corner Lot
Story Two
Foundation Brick/Mortar
Sewer Public Sewer
Water Public
Architectural Style Traditional
Level or Stories Two
Structure Type Brick,Frame
New Construction No
Construction Status Resale
Schools
Elementary Schools Craig
Middle Schools Crews
High Schools Brookwood
Others
HOA Fee Include Swim,Tennis
Senior Community no
Restrictions false
Tax ID R5054 052
Acceptable Financing Conventional, Cash, FHA
Listing Terms Conventional, Cash, FHA
Special Listing Condition None








