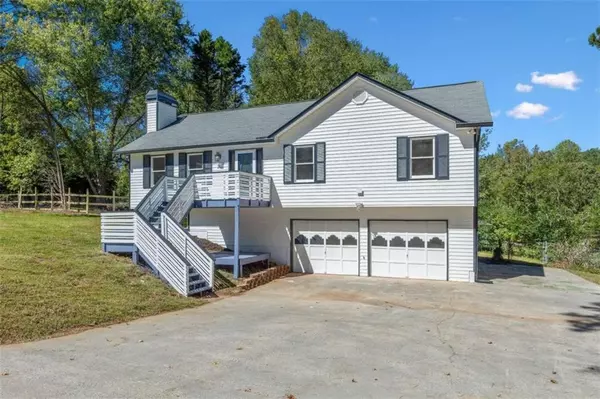
1327 Toonigh RD Canton, GA 30115
4 Beds
3 Baths
2,450 SqFt
UPDATED:
10/30/2024 08:30 AM
Key Details
Property Type Single Family Home
Sub Type Single Family Residence
Listing Status Active
Purchase Type For Sale
Square Footage 2,450 sqft
Price per Sqft $175
Subdivision Terry Bradshaw Farm Prop
MLS Listing ID 7470879
Style Ranch
Bedrooms 4
Full Baths 3
Construction Status Updated/Remodeled
HOA Y/N Yes
Originating Board First Multiple Listing Service
Year Built 1995
Annual Tax Amount $2,909
Tax Year 2023
Lot Size 0.710 Acres
Acres 0.71
Property Description
Location
State GA
County Cherokee
Lake Name None
Rooms
Bedroom Description None
Other Rooms Garage(s), Shed(s)
Basement Daylight
Main Level Bedrooms 3
Dining Room Great Room
Interior
Interior Features High Speed Internet, Low Flow Plumbing Fixtures, Other
Heating Central, Natural Gas, Other
Cooling Central Air, Heat Pump, Other, Window Unit(s)
Flooring Hardwood, Vinyl
Fireplaces Number 1
Fireplaces Type Family Room
Window Features Bay Window(s)
Appliance Dishwasher, Gas Water Heater, Refrigerator
Laundry In Basement
Exterior
Exterior Feature Other
Parking Features Carport, Garage
Garage Spaces 2.0
Fence Privacy
Pool None
Community Features Homeowners Assoc
Utilities Available Electricity Available, Natural Gas Available, Sewer Available
Waterfront Description None
View City
Roof Type Other
Street Surface Other
Accessibility None
Handicap Access None
Porch Deck, Patio, Screened
Total Parking Spaces 6
Private Pool false
Building
Lot Description Front Yard
Story Multi/Split
Foundation Block
Sewer Public Sewer
Water Public
Architectural Style Ranch
Level or Stories Multi/Split
Structure Type Brick 3 Sides,Other
New Construction No
Construction Status Updated/Remodeled
Schools
Elementary Schools Holly Springs - Cherokee
Middle Schools Dean Rusk
High Schools Sequoyah
Others
Senior Community no
Restrictions false
Tax ID 15N21 069 H
Ownership Fee Simple
Financing no
Special Listing Condition None








