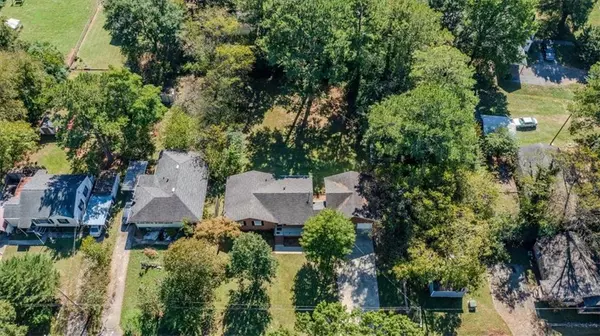
102 Linden ST SE Rome, GA 30161
3 Beds
1 Bath
1,118 SqFt
UPDATED:
12/12/2024 03:37 PM
Key Details
Property Type Single Family Home
Sub Type Single Family Residence
Listing Status Active Under Contract
Purchase Type For Sale
Square Footage 1,118 sqft
Price per Sqft $185
Subdivision Mcfall Addition To Rosemont Park #2
MLS Listing ID 7470735
Style Craftsman,Ranch
Bedrooms 3
Full Baths 1
Construction Status Updated/Remodeled
HOA Y/N No
Originating Board First Multiple Listing Service
Year Built 1953
Annual Tax Amount $565
Tax Year 2023
Lot Size 0.340 Acres
Acres 0.34
Property Description
Location
State GA
County Floyd
Lake Name None
Rooms
Bedroom Description Master on Main,Other
Other Rooms Workshop, Shed(s), Outbuilding
Basement None
Main Level Bedrooms 3
Dining Room Open Concept
Interior
Interior Features High Speed Internet, Other
Heating Electric
Cooling Ceiling Fan(s), Central Air, Electric
Flooring Hardwood, Ceramic Tile
Fireplaces Type None
Window Features None
Appliance Dishwasher, Electric Range, Electric Oven, Electric Water Heater, Refrigerator
Laundry In Garage
Exterior
Exterior Feature Other, Storage
Parking Features Attached, Driveway, Garage Faces Front, Garage, Kitchen Level, Level Driveway, See Remarks
Garage Spaces 3.0
Fence None
Pool None
Community Features None
Utilities Available Cable Available, Electricity Available, Natural Gas Available, Phone Available, Sewer Available, Water Available
Waterfront Description None
View Other
Roof Type Shingle
Street Surface Asphalt
Accessibility None
Handicap Access None
Porch Deck, Patio
Total Parking Spaces 3
Private Pool false
Building
Lot Description Back Yard, Level, Landscaped, Private
Story One
Foundation None
Sewer Public Sewer
Water Public
Architectural Style Craftsman, Ranch
Level or Stories One
Structure Type Brick 4 Sides
New Construction No
Construction Status Updated/Remodeled
Schools
Elementary Schools Pepperell
Middle Schools Pepperell
High Schools Pepperell
Others
Senior Community no
Restrictions false
Tax ID J15X 487
Ownership Fee Simple
Acceptable Financing Cash, Conventional, FHA, VA Loan
Listing Terms Cash, Conventional, FHA, VA Loan
Special Listing Condition None








