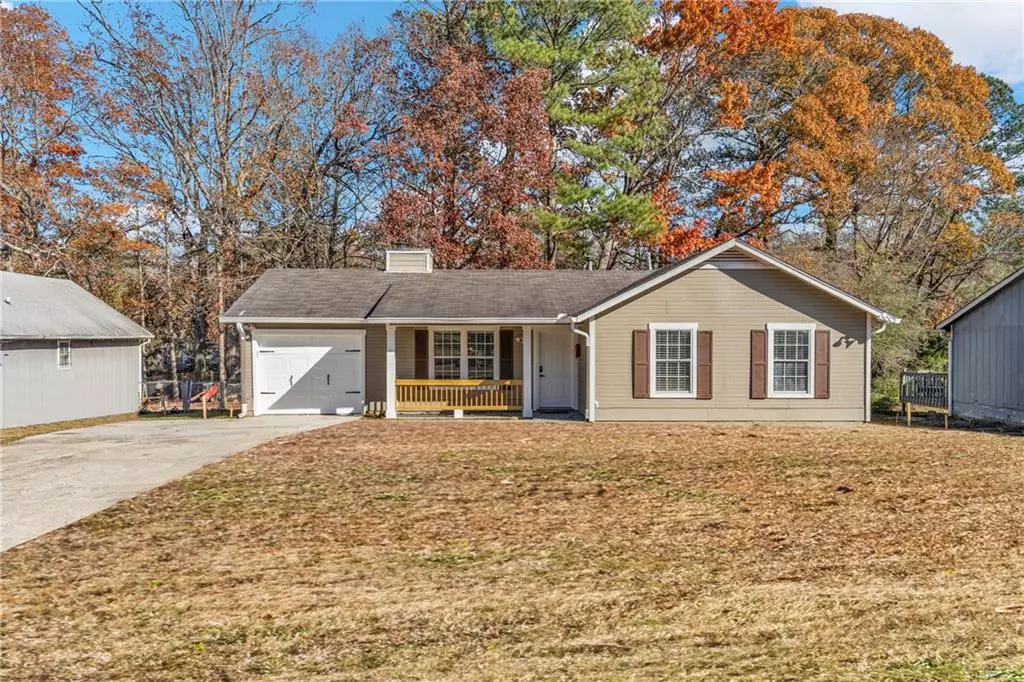
10330 Wisteria LN Jonesboro, GA 30238
3 Beds
2 Baths
1,065 SqFt
UPDATED:
12/16/2024 05:52 PM
Key Details
Property Type Single Family Home
Sub Type Single Family Residence
Listing Status Active
Purchase Type For Sale
Square Footage 1,065 sqft
Price per Sqft $244
Subdivision Irongate/Santa Anna
MLS Listing ID 7470670
Style Ranch
Bedrooms 3
Full Baths 2
Construction Status Updated/Remodeled
HOA Y/N No
Originating Board First Multiple Listing Service
Year Built 1987
Annual Tax Amount $2,782
Tax Year 2024
Lot Size 0.258 Acres
Acres 0.2583
Property Description
Location
State GA
County Clayton
Lake Name None
Rooms
Bedroom Description Master on Main,Split Bedroom Plan
Other Rooms None
Basement None
Main Level Bedrooms 3
Dining Room Other
Interior
Interior Features Vaulted Ceiling(s), Disappearing Attic Stairs, High Speed Internet, Recessed Lighting, Track Lighting, Walk-In Closet(s)
Heating Natural Gas, Central
Cooling Ceiling Fan(s), Central Air, Electric
Flooring Tile
Fireplaces Number 1
Fireplaces Type Brick, Living Room, Masonry
Window Features Double Pane Windows
Appliance Dishwasher, Gas Water Heater, Range Hood, Self Cleaning Oven, Refrigerator, Gas Oven
Laundry In Garage, Gas Dryer Hookup
Exterior
Exterior Feature Private Yard
Parking Features Driveway, Garage Faces Front
Fence Back Yard, Fenced, Privacy, Wood
Pool None
Community Features Near Schools, Near Shopping
Utilities Available Electricity Available, Cable Available, Natural Gas Available, Phone Available, Water Available
Waterfront Description None
View Other
Roof Type Composition
Street Surface Asphalt
Accessibility None
Handicap Access None
Porch Covered, Front Porch, Deck
Total Parking Spaces 5
Private Pool false
Building
Lot Description Back Yard, Landscaped, Front Yard, Level
Story One
Foundation Slab
Sewer Public Sewer
Water Public
Architectural Style Ranch
Level or Stories One
Structure Type Other
New Construction No
Construction Status Updated/Remodeled
Schools
Elementary Schools Hawthorne - Clayton
Middle Schools Mundys Mill
High Schools Lovejoy
Others
Senior Community no
Restrictions false
Tax ID 06096B H003
Acceptable Financing FHA, VA Loan, Conventional, Cash
Listing Terms FHA, VA Loan, Conventional, Cash
Special Listing Condition None








