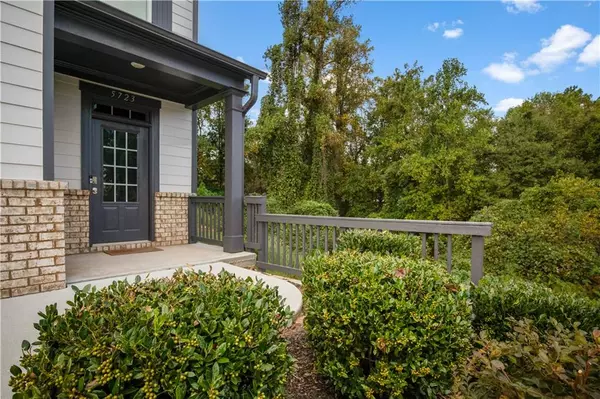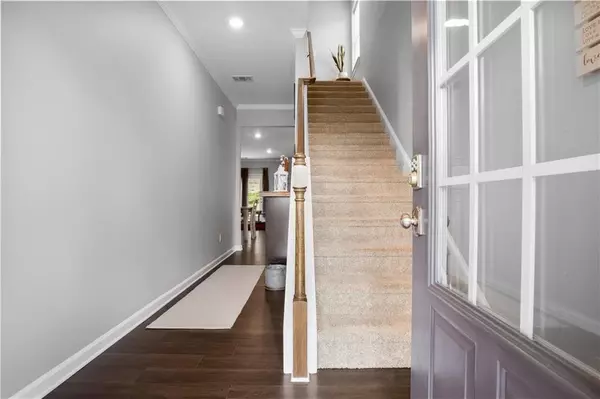
5723 Screech Owl DR Flowery Branch, GA 30542
5 Beds
3 Baths
2,416 SqFt
UPDATED:
12/16/2024 08:19 AM
Key Details
Property Type Single Family Home
Sub Type Single Family Residence
Listing Status Pending
Purchase Type For Sale
Square Footage 2,416 sqft
Price per Sqft $177
Subdivision Summit Lake
MLS Listing ID 7465911
Style Traditional
Bedrooms 5
Full Baths 3
Construction Status Resale
HOA Fees $800
HOA Y/N Yes
Originating Board First Multiple Listing Service
Year Built 2020
Annual Tax Amount $3,458
Tax Year 2023
Lot Size 6,969 Sqft
Acres 0.16
Property Description
Welcome to this better-than-new single-family home in the sought-after Summit Lake community! This residence seamlessly blends modern design, thoughtful upgrades, and a spacious layout, creating an exceptional living experience.
Step inside to discover durable laminate flooring that combines beauty and functionality, setting the tone for the rest of the home. The open-concept kitchen is a chef's dream, featuring an oversized island perfect for meal prep and gathering friends and family. The main level boasts a full bedroom and bathroom—ideal for a guest suite or home office.
Upstairs, the private primary suite awaits, complete with a spacious foyer, an expansive walk-in closet, and a spa-inspired bathroom. Relax in luxury with a soaking tub, dual vanity, and a walk-in shower that elevate your daily routine.
Notable upgrades throughout include custom interior and exterior paint, smart storage solutions, garage cabinets, and a stunning decorative wood wall in the kitchen. The laundry room is outfitted with additional cabinets and a clothing rack, adding convenience to everyday chores.
Summit Lake offers an inviting community with access to a scenic lake, pool, and playground. Conveniently located near I-985, Lake Lanier, and Downtown Flowery Branch, enjoy easy access to shopping, dining, and entertainment options just minutes away.
Location
State GA
County Hall
Lake Name None
Rooms
Bedroom Description Other
Other Rooms None
Basement None
Main Level Bedrooms 1
Dining Room Open Concept
Interior
Interior Features Entrance Foyer, High Ceilings 9 ft Main
Heating Central
Cooling Ceiling Fan(s), Central Air
Flooring Carpet, Laminate
Fireplaces Number 1
Fireplaces Type Gas Log, Living Room
Window Features Double Pane Windows
Appliance Dishwasher, Electric Oven, Gas Cooktop, Microwave
Laundry Main Level
Exterior
Exterior Feature Private Yard
Parking Features Attached, Garage
Garage Spaces 2.0
Fence Fenced
Pool None
Community Features Park, Playground, Pool
Utilities Available Cable Available, Electricity Available, Natural Gas Available, Phone Available, Sewer Available, Water Available
Waterfront Description None
View Neighborhood, Trees/Woods
Roof Type Composition
Street Surface Paved
Accessibility None
Handicap Access None
Porch Patio
Private Pool false
Building
Lot Description Back Yard
Story Two
Foundation Slab
Sewer Public Sewer
Water Public
Architectural Style Traditional
Level or Stories Two
Structure Type Cement Siding,HardiPlank Type
New Construction No
Construction Status Resale
Schools
Elementary Schools Flowery Branch
Middle Schools West Hall
High Schools West Hall
Others
HOA Fee Include Maintenance Grounds,Pest Control,Swim,Termite,Trash
Senior Community no
Restrictions false
Tax ID 08111 003091
Special Listing Condition None








