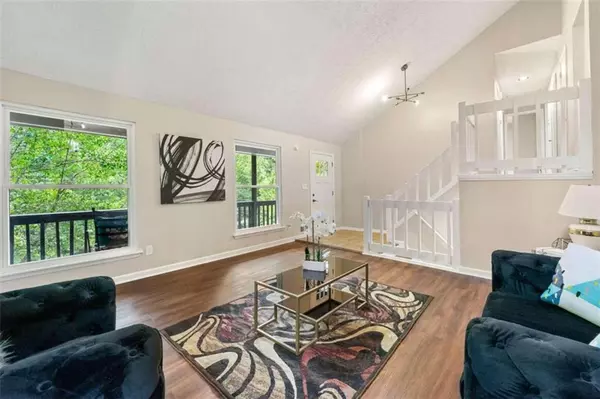
2069 Bethsaida CT Riverdale, GA 30296
4 Beds
3 Baths
0.43 Acres Lot
UPDATED:
11/10/2024 02:24 AM
Key Details
Property Type Single Family Home
Sub Type Single Family Residence
Listing Status Active
Purchase Type For Sale
Subdivision Valley Woods
MLS Listing ID 7467380
Style Traditional
Bedrooms 4
Full Baths 3
Construction Status Updated/Remodeled
HOA Y/N No
Originating Board First Multiple Listing Service
Year Built 1983
Annual Tax Amount $2,968
Tax Year 2023
Lot Size 0.430 Acres
Acres 0.43
Property Description
Location
State GA
County Clayton
Lake Name None
Rooms
Bedroom Description Other
Other Rooms None
Basement Crawl Space
Main Level Bedrooms 1
Dining Room Great Room
Interior
Interior Features Entrance Foyer 2 Story, Vaulted Ceiling(s)
Heating Forced Air
Cooling Central Air
Flooring Carpet, Ceramic Tile, Vinyl
Fireplaces Number 2
Fireplaces Type Family Room, Great Room
Window Features Double Pane Windows,Insulated Windows
Appliance Dishwasher, Gas Range, Refrigerator
Laundry In Hall
Exterior
Exterior Feature Balcony, Private Yard
Parking Features Attached, Drive Under Main Level, Garage, Garage Door Opener
Garage Spaces 1.0
Fence None
Pool None
Community Features Near Schools, Near Shopping, Street Lights
Utilities Available Cable Available, Electricity Available, Natural Gas Available
Waterfront Description None
View Trees/Woods
Roof Type Composition
Street Surface Asphalt
Accessibility None
Handicap Access None
Porch Deck
Private Pool false
Building
Lot Description Cul-De-Sac, Sloped
Story Multi/Split
Foundation Raised
Sewer Public Sewer
Water Public
Architectural Style Traditional
Level or Stories Multi/Split
Structure Type Wood Siding
New Construction No
Construction Status Updated/Remodeled
Schools
Elementary Schools Oliver
Middle Schools Riverdale
High Schools North Clayton
Others
Senior Community no
Restrictions false
Tax ID 13187A A006
Ownership Fee Simple
Financing no
Special Listing Condition None








