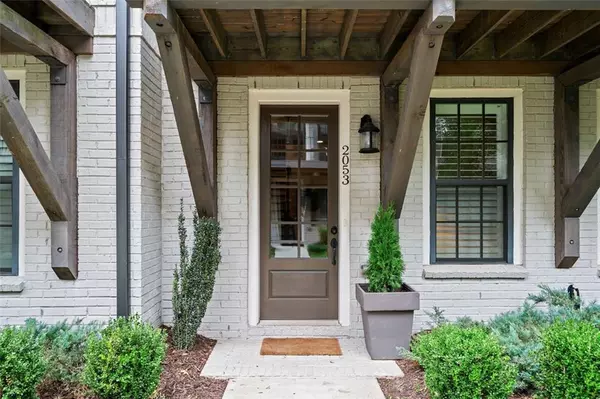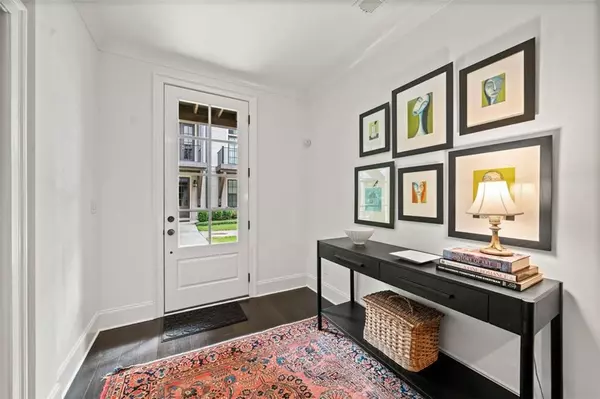
2053 Wheaton WAY Atlanta, GA 30328
4 Beds
4.5 Baths
3,200 SqFt
UPDATED:
12/15/2024 07:12 PM
Key Details
Property Type Townhouse
Sub Type Townhouse
Listing Status Active
Purchase Type For Sale
Square Footage 3,200 sqft
Price per Sqft $351
Subdivision Atwater
MLS Listing ID 7465942
Style Contemporary,Townhouse
Bedrooms 4
Full Baths 4
Half Baths 1
Construction Status Resale
HOA Fees $455
HOA Y/N Yes
Originating Board First Multiple Listing Service
Year Built 2017
Annual Tax Amount $8,268
Tax Year 2023
Lot Size 1,219 Sqft
Acres 0.028
Property Description
On the third level, the owner’s suite features a walk-in closet and oversized bathroom, along with a conveniently located laundry room and an additional bedroom or home office with a full bath. The fourth loft level is perfect for a secondary living or entertaining area, including a bedroom with full bath, and access to the rooftop sky terrace for outdoor living at its finest.
Enjoy easy access to I-285, I-75, GA-400, and Highway 19/Roswell Road, making commuting a breeze. It is one of the best locations in Atlanta/Sandy Springs, surrounded by backroads for even more convenience. Whether you are seeking privacy, luxury, or convenience, this townhome offers it all. With its unique design, stunning nature views, and high-end finishes, this is a rare opportunity to own one of only two end units w deck/sunroom overlooking nature and not neighbors, along the wooded property line in the sought-after Atwater community. The current owner is relocating to Charleston and is open to selling many indoor and all outdoor furnishings, making this home truly move-in ready.
Location
State GA
County Fulton
Lake Name None
Rooms
Bedroom Description Oversized Master
Other Rooms None
Basement None
Dining Room Open Concept
Interior
Interior Features Elevator, Entrance Foyer, High Ceilings 10 ft Lower, High Ceilings 10 ft Main, High Ceilings 10 ft Upper, Recessed Lighting, Walk-In Closet(s)
Heating Central, Zoned
Cooling Central Air, Zoned
Flooring Carpet, Hardwood
Fireplaces Number 1
Fireplaces Type Family Room, Gas Log, Gas Starter
Window Features Plantation Shutters,Shutters,Window Treatments
Appliance Dishwasher, Disposal, Dryer, Gas Oven, Gas Range, Microwave, Range Hood, Refrigerator
Laundry Laundry Room, Sink
Exterior
Exterior Feature Awning(s), Balcony, Courtyard, Lighting, Rain Gutters
Parking Features Garage, Garage Door Opener, Garage Faces Rear, On Street
Garage Spaces 2.0
Fence Wrought Iron
Pool In Ground, Private
Community Features Pool, Sidewalks, Near Schools, Near Shopping, Near Public Transport, Street Lights
Utilities Available Cable Available, Electricity Available, Phone Available, Sewer Available, Water Available
Waterfront Description None
View Trees/Woods
Roof Type Metal,Shingle
Street Surface Paved
Accessibility Accessible Elevator Installed
Handicap Access Accessible Elevator Installed
Porch Covered, Deck, Front Porch, Patio, Rooftop, Terrace
Total Parking Spaces 2
Private Pool true
Building
Lot Description Corner Lot, Level, Wooded
Story Three Or More
Foundation Slab
Sewer Public Sewer
Water Public
Architectural Style Contemporary, Townhouse
Level or Stories Three Or More
Structure Type Brick 3 Sides,Cement Siding
New Construction No
Construction Status Resale
Schools
Elementary Schools Lake Forest
Middle Schools Ridgeview Charter
High Schools Riverwood International Charter
Others
Senior Community no
Restrictions true
Tax ID 17 009000011770
Ownership Condominium
Financing no
Special Listing Condition None








