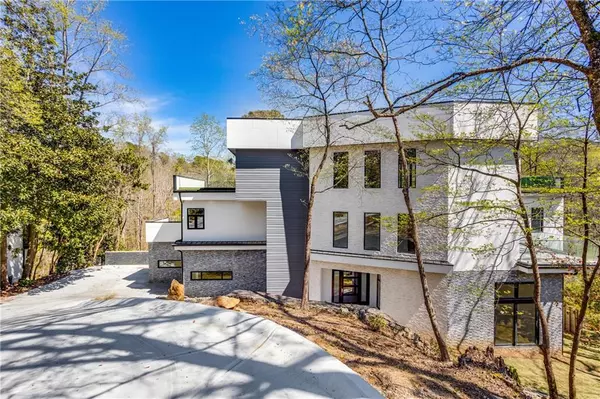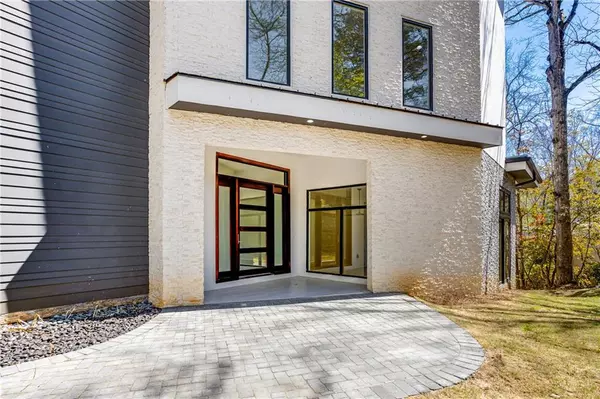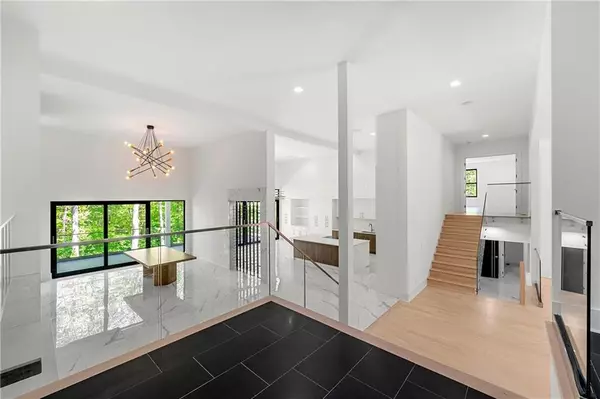
600 Colebrook CT Atlanta, GA 30327
6 Beds
9 Baths
3,552 SqFt
UPDATED:
12/04/2024 01:40 PM
Key Details
Property Type Single Family Home
Sub Type Single Family Residence
Listing Status Active
Purchase Type For Rent
Square Footage 3,552 sqft
Subdivision Powers Ferry Estates
MLS Listing ID 7465201
Style Contemporary
Bedrooms 6
Full Baths 8
Half Baths 2
HOA Y/N No
Originating Board First Multiple Listing Service
Year Built 1973
Available Date 2024-10-02
Lot Size 0.994 Acres
Acres 0.994
Property Description
Location
State GA
County Fulton
Lake Name None
Rooms
Bedroom Description Oversized Master
Other Rooms None
Basement Daylight, Finished
Main Level Bedrooms 1
Dining Room Seats 12+, Separate Dining Room
Interior
Interior Features Elevator, Entrance Foyer, High Ceilings 9 ft Main, High Ceilings 9 ft Upper, High Speed Internet, His and Hers Closets, Smart Home, Walk-In Closet(s), Wet Bar
Heating Central, Forced Air, Zoned
Cooling Ceiling Fan(s), Central Air, Zoned
Flooring Ceramic Tile, Hardwood, Tile
Fireplaces Number 5
Fireplaces Type Keeping Room, Living Room, Master Bedroom
Window Features Insulated Windows
Appliance Dishwasher, Disposal, Double Oven, Electric Cooktop, Electric Oven, Microwave, Refrigerator
Laundry Laundry Room
Exterior
Exterior Feature Balcony, Private Yard, Rear Stairs
Parking Features Attached, Garage, Garage Door Opener, Garage Faces Side, Parking Pad
Garage Spaces 3.0
Fence None
Pool Gunite, In Ground, Private
Community Features Near Shopping, Park, Playground, Pool, Restaurant, Tennis Court(s)
Utilities Available Cable Available, Electricity Available, Natural Gas Available, Phone Available, Sewer Available, Water Available
Waterfront Description Creek
View Other
Roof Type Other
Street Surface Paved
Accessibility None
Handicap Access None
Porch Covered, Deck, Patio
Private Pool true
Building
Lot Description Back Yard, Private
Story Three Or More
Architectural Style Contemporary
Level or Stories Three Or More
Structure Type Cement Siding,Stone
New Construction No
Schools
Elementary Schools Heards Ferry
Middle Schools Ridgeview Charter
High Schools Riverwood International Charter
Others
Senior Community no
Tax ID 17 016400010245








