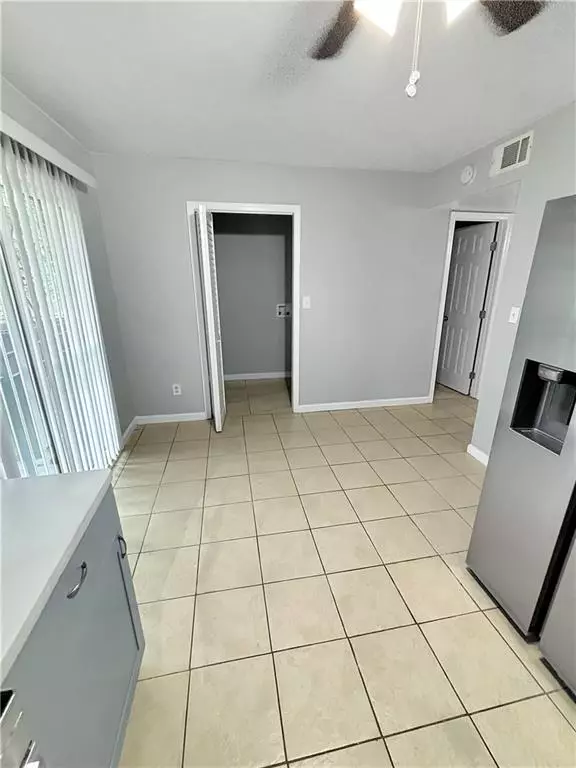
61 Peyton PL SW Atlanta, GA 30311
3 Beds
1.5 Baths
1,134 SqFt
UPDATED:
12/11/2024 01:47 PM
Key Details
Property Type Townhouse
Sub Type Townhouse
Listing Status Active
Purchase Type For Rent
Square Footage 1,134 sqft
Subdivision Peyton Place
MLS Listing ID 7462876
Style Townhouse
Bedrooms 3
Full Baths 1
Half Baths 1
HOA Y/N No
Originating Board First Multiple Listing Service
Year Built 1976
Available Date 2024-09-27
Lot Size 1,132 Sqft
Acres 0.026
Property Description
Lock in this great rate for 17 months!
Housing Choice Vouchers are welcome!
Welcome to this charming 2-story 3-bed/1.5-bath brick-front townhome in the lovely community of Payton Village, just a quick hop from the I-20 and I-85, and only 15 minutes away from Downtown Atlanta and all the convenience that the metro offers. Clever use of the space provides a seamless transition between the living, dining, and upstairs areas. The living room is light and cozy, with a decorative fireplace for added warmth. The kitchen is a clean and efficient space, equipped with modern appliances in stainless steel such as a refrigerator, electric stove, microwave, and dishwasher, complemented by white cabinets and epoxy countertops, with an eat-in area and sliding glass doors leading out to the backyard patio. 3 full bedrooms and a hallway bathroom are available in the upper level. The laundry room with washer and dryer hook-ups sits across the kitchen, and off-street parking is also available. Tile flooring is installed in the main level, with carpet in earthy tones installed in the upper level bedrooms.
Groceries like Wayfield foods is only 4 minutes away, with Supermarkets and larger retail outlets such as Publix, Kroger, Walmart, and Home Depot just 9 minutes away, ensuring a steady supply of groceries and other daily necessities. For shopping, closer establishments such as Cascade Crossing Shopping Center, West Ridge Shopping Center, and Hightower Station Shopping Center provide easy access to dining, retail shopping, and commercial services. Downtown Atlanta of course offers a far larger variety of choices and selections for dining, shopping, and entertainment. For recreation, Cascade Springs Nature Preserve is only 9 minutes away and is a 120-acre forested nature preserve with fantastic walking trails, picturesque views of waterfalls and natural springs, and provides a magical nature experience for young and old alike. And for those seeking more thrill, Six Flags Over Georgia is only 9 minutes away as well and this sprawling amusement park offers plenty of rides, and various delights to satisfy people of all ages.
All residents are enrolled in the Resident Benefits Package (RBP) for $50.00/month which includes liability insurance, credit building to help boost the resident's credit score with timely rent payments, up to $1M Identity Theft Protection, move-in concierge service making utility connection and home service setup a breeze during your move-in, our best-in-class resident rewards program, on-demand pest control and much more! More details upon application approval.
The lockbox will work from 8:00 am to 7:30 pm, seven days per week.
Please go to our website and schedule the showing to receive a one-time code to open the lockbox on site.
Professionally managed.
*** BEWARE. SCAMMERS ARE RAMPING UP AND CREATING FALSE ADS USING OWNER'S PICTURES TO SCAM PEOPLE. FOR THIS REASON, ALL OF OUR PROPERTIES HAVE LIVE CAMERAS AND ALARMS. INSTRUCTIONS WILL BE GIVEN TO YOU PRIOR TO YOUR VIEWING. IF YOU ARE ASKED TO PAY CASH TO ANYONE, YOU ARE BEING SCAMMED! CALL THE POLICE IMMEDIATELY ***
Location
State GA
County Fulton
Lake Name None
Rooms
Bedroom Description Split Bedroom Plan,Other
Other Rooms None
Basement None
Dining Room None
Interior
Interior Features High Ceilings 9 ft Main, High Ceilings 9 ft Upper, High Speed Internet
Heating Forced Air
Cooling Ceiling Fan(s), Central Air
Flooring Carpet, Vinyl
Fireplaces Number 1
Fireplaces Type Electric, Family Room
Window Features Double Pane Windows
Appliance Dishwasher, Electric Range, Electric Water Heater, ENERGY STAR Qualified Appliances, Refrigerator
Laundry Main Level
Exterior
Exterior Feature Private Entrance
Parking Features Kitchen Level, Parking Lot, Unassigned
Fence None
Pool None
Community Features Homeowners Assoc, Near Public Transport, Near Shopping, Street Lights
Utilities Available Cable Available, Electricity Available, Natural Gas Available, Phone Available, Sewer Available, Water Available
Waterfront Description None
View Other
Roof Type Composition,Shingle
Street Surface Asphalt
Accessibility None
Handicap Access None
Porch Patio
Private Pool false
Building
Lot Description Cul-De-Sac, Level
Story Two
Architectural Style Townhouse
Level or Stories Two
Structure Type Brick Front,Frame
New Construction No
Schools
Elementary Schools Peyton Forest
Middle Schools Jean Childs Young
High Schools Benjamin E. Mays
Others
Senior Community no
Tax ID 14 021200050315








