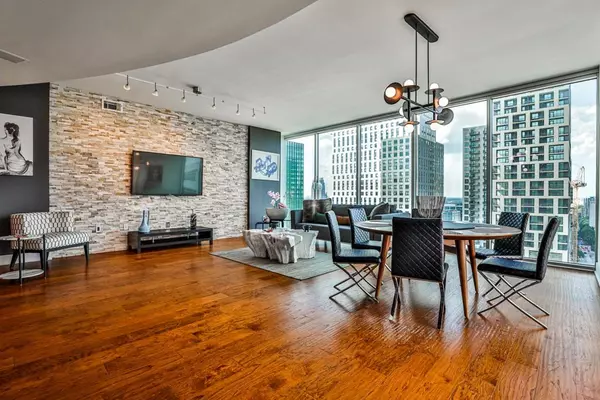
20 10th ST #2003 Atlanta, GA 30309
3 Beds
3 Baths
2,835 SqFt
UPDATED:
12/04/2024 01:40 PM
Key Details
Property Type Condo
Sub Type Condominium
Listing Status Active
Purchase Type For Sale
Square Footage 2,835 sqft
Price per Sqft $476
Subdivision Aqua
MLS Listing ID 7462581
Style Contemporary,High Rise (6 or more stories),Modern
Bedrooms 3
Full Baths 3
Construction Status Resale
HOA Fees $2,081
HOA Y/N Yes
Originating Board First Multiple Listing Service
Year Built 2007
Annual Tax Amount $14,789
Tax Year 2024
Property Description
Location
State GA
County Fulton
Lake Name None
Rooms
Bedroom Description Master on Main,Roommate Floor Plan,Split Bedroom Plan
Other Rooms Pergola
Basement None
Main Level Bedrooms 3
Dining Room Open Concept
Interior
Interior Features Elevator, Entrance Foyer, High Ceilings 10 ft Main, High Speed Internet, Walk-In Closet(s)
Heating Central, Electric, Zoned
Cooling Central Air, Zoned
Flooring Ceramic Tile, Hardwood, Other
Fireplaces Type None
Window Features Insulated Windows
Appliance Dishwasher, Disposal, Dryer, Electric Range, Electric Water Heater, Microwave, Refrigerator, Washer
Laundry In Hall
Exterior
Exterior Feature Balcony, Gas Grill, Private Entrance
Parking Features Assigned, Garage
Garage Spaces 2.0
Fence None
Pool Salt Water
Community Features Catering Kitchen, Clubhouse, Fitness Center, Guest Suite, Homeowners Assoc, Near Public Transport, Near Shopping, Restaurant, Sidewalks, Street Lights
Utilities Available Cable Available, Electricity Available, Phone Available, Sewer Available, Water Available
Waterfront Description None
View City
Roof Type Other
Street Surface Paved
Accessibility Accessible Elevator Installed
Handicap Access Accessible Elevator Installed
Porch Covered, Terrace
Private Pool false
Building
Lot Description Level
Story One
Foundation Slab
Sewer Public Sewer
Water Public
Architectural Style Contemporary, High Rise (6 or more stories), Modern
Level or Stories One
Structure Type Cement Siding,Concrete,Other
New Construction No
Construction Status Resale
Schools
Elementary Schools Springdale Park
Middle Schools David T Howard
High Schools Midtown
Others
HOA Fee Include Maintenance Grounds,Maintenance Structure,Receptionist,Reserve Fund,Swim,Tennis,Trash
Senior Community no
Restrictions true
Tax ID 17 010700065512
Ownership Condominium
Financing no
Special Listing Condition None








