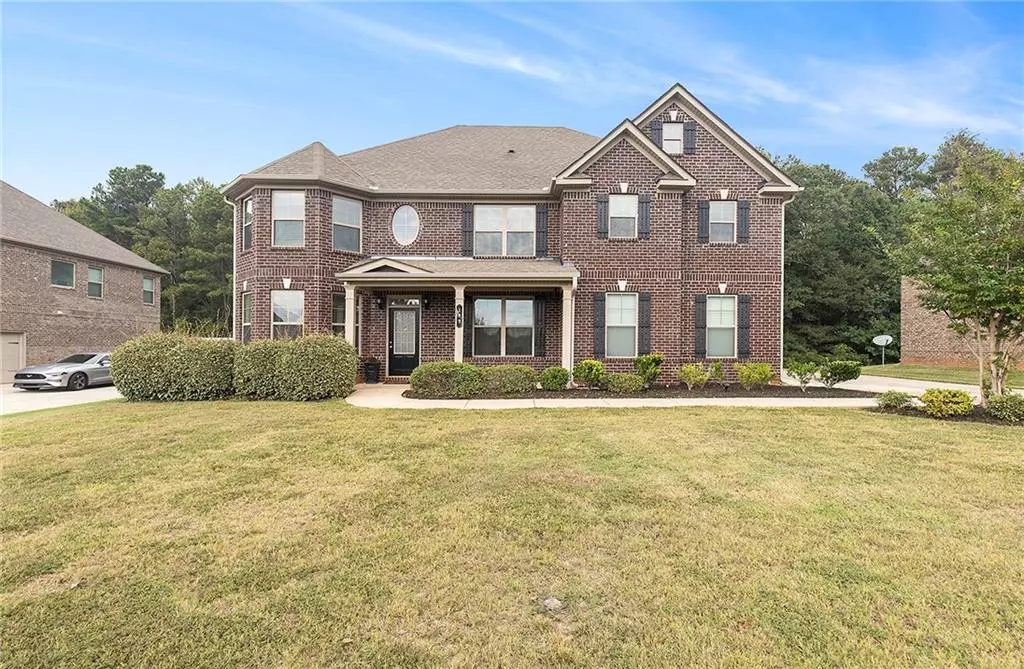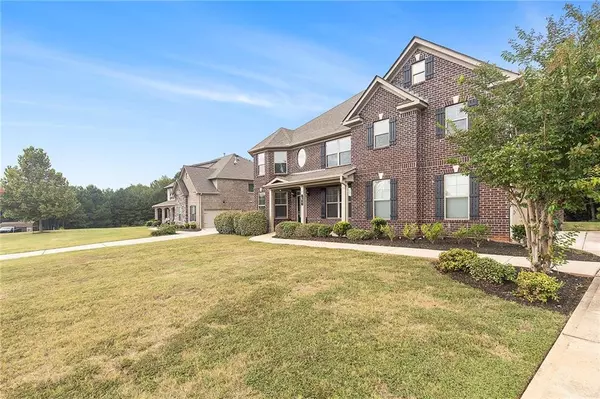
189 Aylesbury BLVD Mcdonough, GA 30252
5 Beds
4 Baths
3,698 SqFt
UPDATED:
10/12/2024 07:09 PM
Key Details
Property Type Single Family Home
Sub Type Single Family Residence
Listing Status Active
Purchase Type For Sale
Square Footage 3,698 sqft
Price per Sqft $151
Subdivision Windsor Estates
MLS Listing ID 7461535
Style Traditional
Bedrooms 5
Full Baths 4
Construction Status Resale
HOA Fees $864
HOA Y/N Yes
Originating Board First Multiple Listing Service
Year Built 2015
Annual Tax Amount $7,417
Tax Year 2023
Lot Size 0.317 Acres
Acres 0.3166
Property Description
This four-sided brick home has five bedrooms and four full baths. The two-story foyer spans the entryway alongside the separate formal dining that opens to a private covered patio, living room and an office or flex space that can easily convert to a bedroom. This open concept plan is great for entertaining. The lighting selections beautifully complement the home throughout. The granite countertops, expresso wood cabinetry and dark wood floors flow nicely from the kitchen island to the eat in area and the family room w/ the cozy fireplace. Enjoy Fall evenings relaxing under the covered patio before retiring to the primary suite w/ it's own private access offering high ceilings, sitting room, custom closet system, and tiled accent owner’s bath with double vanities. The spacious secondary bedrooms with vaulted and trey ceilings which add depth and dimension to the rooms won’t disappoint! Show and sell this home TODAY! Take advantage of the lower interest rates…..
Location
State GA
County Henry
Lake Name None
Rooms
Bedroom Description Sitting Room,Split Bedroom Plan
Other Rooms None
Basement None
Dining Room Separate Dining Room
Interior
Interior Features Cathedral Ceiling(s), Coffered Ceiling(s), Crown Molding, Double Vanity, Entrance Foyer 2 Story, Recessed Lighting, Tray Ceiling(s), Walk-In Closet(s)
Heating Central, Electric, Forced Air, Natural Gas
Cooling Ceiling Fan(s), Central Air, Dual, Electric
Flooring Carpet, Ceramic Tile, Hardwood
Fireplaces Number 1
Fireplaces Type Decorative, Electric, Factory Built, Family Room
Window Features Double Pane Windows
Appliance Dishwasher, Disposal, Double Oven, Dryer, Gas Cooktop, Microwave, Refrigerator, Washer
Laundry Electric Dryer Hookup, Gas Dryer Hookup, Laundry Room, Upper Level
Exterior
Exterior Feature Other
Parking Features Attached, Driveway, Garage
Garage Spaces 2.0
Fence None
Pool None
Community Features Clubhouse, Homeowners Assoc, Lake, Near Schools, Near Shopping, Playground, Pool, Sidewalks, Street Lights, Tennis Court(s)
Utilities Available Electricity Available, Natural Gas Available, Sewer Available, Underground Utilities, Water Available
Waterfront Description None
View Trees/Woods, Other
Roof Type Composition,Shingle
Street Surface Asphalt,Paved
Accessibility None
Handicap Access None
Porch Covered, Patio, Rear Porch
Private Pool false
Building
Lot Description Back Yard, Front Yard, Landscaped, Level, Sloped
Story Two
Foundation Slab
Sewer Public Sewer
Water Public
Architectural Style Traditional
Level or Stories Two
Structure Type Brick 4 Sides
New Construction No
Construction Status Resale
Schools
Elementary Schools Tussahaw
Middle Schools Mcdonough
High Schools Mcdonough
Others
HOA Fee Include Swim,Tennis
Senior Community no
Restrictions false
Tax ID 123H01020000
Ownership Fee Simple
Acceptable Financing Cash, Conventional, FHA, USDA Loan, VA Loan
Listing Terms Cash, Conventional, FHA, USDA Loan, VA Loan
Financing yes
Special Listing Condition None








