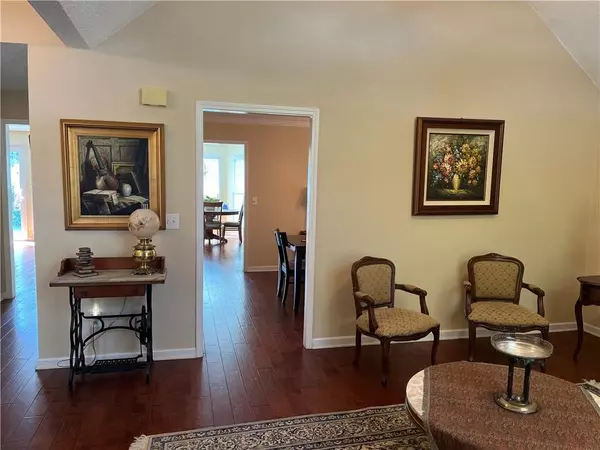
4831 Devon LN Alpharetta, GA 30004
4 Beds
2.5 Baths
2,336 SqFt
UPDATED:
12/13/2024 03:57 PM
Key Details
Property Type Single Family Home
Sub Type Single Family Residence
Listing Status Active
Purchase Type For Sale
Square Footage 2,336 sqft
Price per Sqft $229
Subdivision Somerset At Henderson Village
MLS Listing ID 7460965
Style A-Frame
Bedrooms 4
Full Baths 2
Half Baths 1
Construction Status Resale
HOA Fees $225
HOA Y/N Yes
Originating Board First Multiple Listing Service
Year Built 1994
Annual Tax Amount $259
Tax Year 2023
Lot Size 5,553 Sqft
Acres 0.1275
Property Description
NEWER SIDING AND NEWER ROOF. TWO STORY FOYER INVITES YOU TO A BRIGHT LIVING ROOM, SEPARATE SUNNY DINNING ROOM. FAMILY ROOM IS
OVERLOOKING THE PRIVATE FENCED BACKYARD WITH FIG AND PEACH TREES, FAMILY ROOM HAS LOTS OF NATURAL LIGHT. KITCHEN WITH BREAKFAST AREA WITH VIEW OF BACKYARD. ROOM.
BIG KITCHEN ISLAND IS GREAT FOR ENTERTAINING, GRANITE COUNTERTOPS AND SS APPLIANCES.
MASTER SUIT WITH SEPARATE HIS AND HERS WALKING CLOSETS, UPGRADED DUEL VANITY, WHIRLPOOL AND UPGRADED SEPARATE SHOWER. UPGRADED 2ND BATHROOM AND POWDER ROOM.
THE HOME IS SITTING IN A CUL-DE-SAC WITH A LEVEL DRIVEWAY IN A SWIM & TENNIS COMMUNITY. BRAND NEW HVAC INSTALLED OCTOBER 2024
SOMERSET AT HENDERSON IS A NO RENTAL SUBDIVISION.
SHOWING BETWEEN 10:00 TO 7:00 pm DAILY.
Location
State GA
County Fulton
Lake Name None
Rooms
Bedroom Description Double Master Bedroom
Other Rooms None
Basement None
Dining Room Separate Dining Room
Interior
Interior Features Double Vanity, Entrance Foyer 2 Story, High Ceilings 9 ft Lower, High Ceilings 9 ft Upper, His and Hers Closets, Low Flow Plumbing Fixtures, Walk-In Closet(s)
Heating Central, Electric, Hot Water, Natural Gas
Cooling Ceiling Fan(s), Central Air, Electric, Gas
Flooring Hardwood
Fireplaces Number 1
Fireplaces Type Family Room
Window Features Bay Window(s)
Appliance Dishwasher, Disposal, Gas Oven, Gas Range, Gas Water Heater, Microwave
Laundry In Hall, Laundry Room, Main Level
Exterior
Exterior Feature Garden, Private Yard
Parking Features Garage, Garage Door Opener, Garage Faces Front, Kitchen Level, Level Driveway
Garage Spaces 2.0
Fence Back Yard
Pool None
Community Features Homeowners Assoc, Pool, Street Lights, Tennis Court(s)
Utilities Available Cable Available, Electricity Available, Natural Gas Available, Phone Available, Sewer Available, Underground Utilities, Water Available
Waterfront Description None
View Other
Roof Type Composition
Street Surface Asphalt
Accessibility Accessible Doors, Accessible Entrance
Handicap Access Accessible Doors, Accessible Entrance
Porch Patio, Rear Porch
Private Pool false
Building
Lot Description Back Yard, Cul-De-Sac, Front Yard, Landscaped, Level
Story Two
Foundation None
Sewer Public Sewer
Water Public
Architectural Style A-Frame
Level or Stories Two
Structure Type Synthetic Stucco,Wood Siding
New Construction No
Construction Status Resale
Schools
Elementary Schools Manning Oaks
Middle Schools Hopewell
High Schools Alpharetta
Others
Senior Community no
Restrictions true
Tax ID 22 513511220614
Special Listing Condition None








