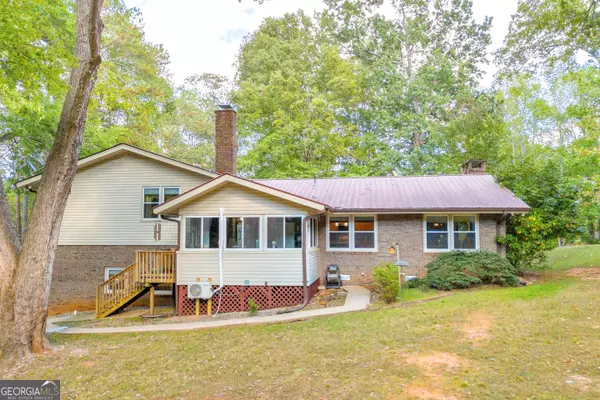
245 Rue St Joan Lavonia, GA 30553
3 Beds
3.5 Baths
2,500 SqFt
UPDATED:
Key Details
Property Type Single Family Home
Sub Type Single Family Residence
Listing Status Active
Purchase Type For Sale
Square Footage 2,500 sqft
Price per Sqft $158
Subdivision Brittany Harbor Ii
MLS Listing ID 10382611
Style Brick Front,Ranch
Bedrooms 3
Full Baths 3
Half Baths 1
Construction Status Resale
HOA Fees $700
HOA Y/N Yes
Year Built 1980
Annual Tax Amount $1,901
Tax Year 2024
Lot Size 1.110 Acres
Property Description
Location
State GA
County Franklin
Rooms
Basement Crawl Space
Interior
Interior Features Separate Shower, Soaking Tub, Walk-In Closet(s)
Heating Central, Dual, Electric, Heat Pump, Natural Gas
Cooling Ceiling Fan(s), Central Air, Dual, Electric, Gas, Heat Pump, Whole House Fan
Flooring Hardwood, Tile
Fireplaces Number 1
Fireplaces Type Family Room, Masonry
Exterior
Exterior Feature Other
Parking Features Assigned, Attached, Garage, Garage Door Opener, Parking Pad, Side/Rear Entrance, Storage
Garage Spaces 2.0
Community Features Lake, Park
Utilities Available Cable Available, Electricity Available, High Speed Internet, Other, Phone Available, Propane
Waterfront Description No Dock Rights
View Seasonal View
Roof Type Composition
Building
Story Multi/Split
Foundation Block, Slab
Sewer Septic Tank
Level or Stories Multi/Split
Structure Type Other
Construction Status Resale
Schools
Elementary Schools Lavonia
Middle Schools Franklin County
High Schools Franklin County
Others
Acceptable Financing Cash, Conventional, FHA, Other, USDA Loan, VA Loan
Listing Terms Cash, Conventional, FHA, Other, USDA Loan, VA Loan








