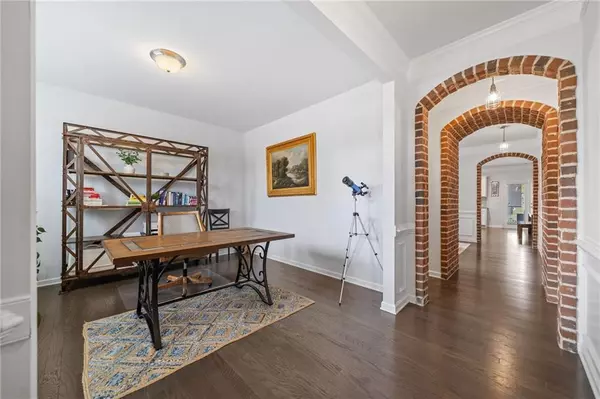
606 Payne LN Woodstock, GA 30188
4 Beds
2.5 Baths
3,040 SqFt
UPDATED:
11/18/2024 06:17 AM
Key Details
Property Type Single Family Home
Sub Type Single Family Residence
Listing Status Pending
Purchase Type For Sale
Square Footage 3,040 sqft
Price per Sqft $182
Subdivision Riverside
MLS Listing ID 7458367
Style Craftsman,Traditional
Bedrooms 4
Full Baths 2
Half Baths 1
Construction Status Resale
HOA Fees $800
HOA Y/N Yes
Originating Board First Multiple Listing Service
Year Built 2016
Annual Tax Amount $5,112
Tax Year 2023
Lot Size 7,840 Sqft
Acres 0.18
Property Description
Welcome to this STUNNING Craftsman Style Home near Downtown Woodstock! Not a detail missed within your new home! This fully finished 2-Story home is complete with more Upgrades than can be listed. It's a must see! This exquisite gem is nestled minutes to downtown Woodstock, 575, Walk to restaurants, seconds to Publix, Kroger, Outlet Shoppes, Costco + more! Offering more than a perfect blend of modern luxury and timeless elegance. From the well thought out design, to the beautifully thought out finishes, nothing has been missed. Key Features: Gourmet Kitchen: The heart of the home resides on the main level with a gourmet kitchen that will delight any chef. Outdoor Bliss: Enjoy the beauty of the outdoors on the quaint pergola with privacy screens an ideal spot for relaxation after a long day. The home is situated on a quiet cul-de-sac. Primary Suite Retreat: The primary suite on the upper level is a luxurious retreat, offering comfort and style. Perfect for unwinding after a long day. Don't miss the huge closet and more storage areas than majority of other 2-story homes. This home is perfect for those who want everything having its own place. Neighborhood is sought after full of events for all. From yearly Egg Hunts, and 4th of July Firework Displays to Meeting Santa and Halloween Parties - it's an amazing neighborhood to be a part of! This property is more than just a home; it's a statement. Don't miss the opportunity to make it yours. Schedule a showing today and step into your dream home!
Location
State GA
County Cherokee
Lake Name None
Rooms
Bedroom Description Oversized Master
Other Rooms Pergola, Other
Basement None
Dining Room Open Concept, Separate Dining Room
Interior
Interior Features Crown Molding, Disappearing Attic Stairs, Double Vanity, High Ceilings 9 ft Lower, Smart Home, Tray Ceiling(s), Walk-In Closet(s)
Heating Central, Natural Gas, Zoned
Cooling Ceiling Fan(s), Central Air, Zoned
Flooring Hardwood, Stone, Tile, Wood
Fireplaces Number 1
Fireplaces Type Electric, Family Room, Living Room
Window Features Double Pane Windows,Insulated Windows
Appliance Dishwasher, Disposal, Gas Cooktop, Gas Oven, Gas Range, Microwave, Range Hood
Laundry Laundry Room, Upper Level
Exterior
Exterior Feature Other
Parking Features Attached, Garage, Garage Faces Front, Kitchen Level, Level Driveway
Garage Spaces 2.0
Fence None
Pool None
Community Features Clubhouse, Homeowners Assoc, Near Schools, Near Trails/Greenway, Pickleball, Playground, Pool, Sidewalks, Street Lights, Tennis Court(s)
Utilities Available Cable Available, Electricity Available, Natural Gas Available, Phone Available, Sewer Available, Underground Utilities, Water Available
Waterfront Description None
View Neighborhood
Roof Type Shingle,Tile
Street Surface Asphalt,Paved
Accessibility None
Handicap Access None
Porch None
Private Pool false
Building
Lot Description Back Yard, Cul-De-Sac, Front Yard, Landscaped, Level, Other
Story Two
Foundation Slab
Sewer Public Sewer
Water Public
Architectural Style Craftsman, Traditional
Level or Stories Two
Structure Type Cement Siding,Concrete,Frame
New Construction No
Construction Status Resale
Schools
Elementary Schools Woodstock
Middle Schools Woodstock
High Schools Woodstock
Others
Senior Community no
Restrictions true
Tax ID 15N16J 166
Ownership Fee Simple
Special Listing Condition None








