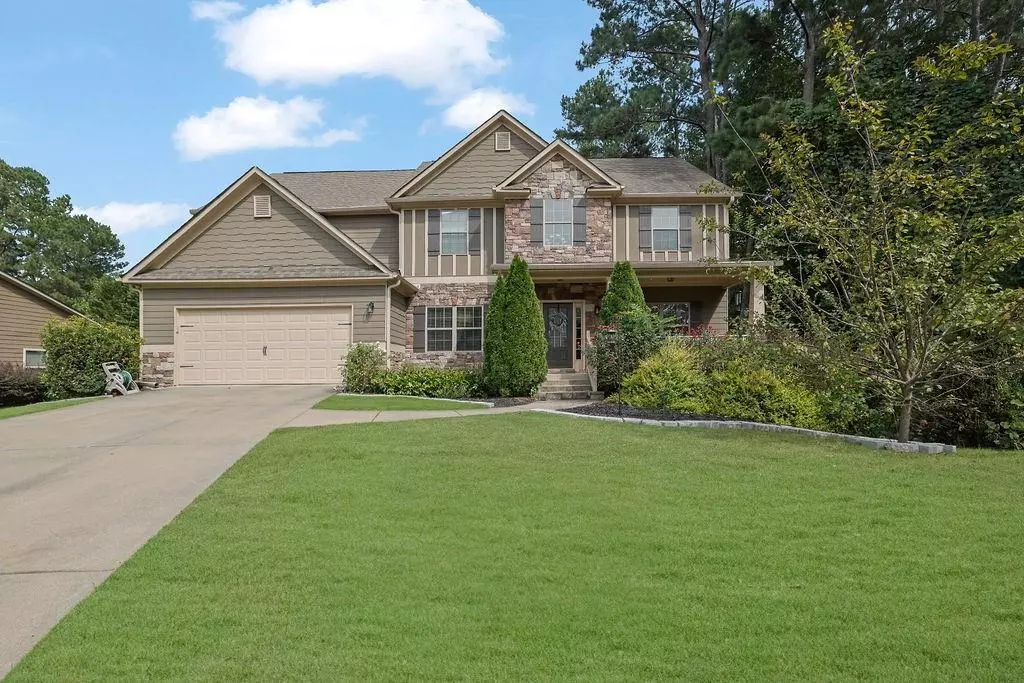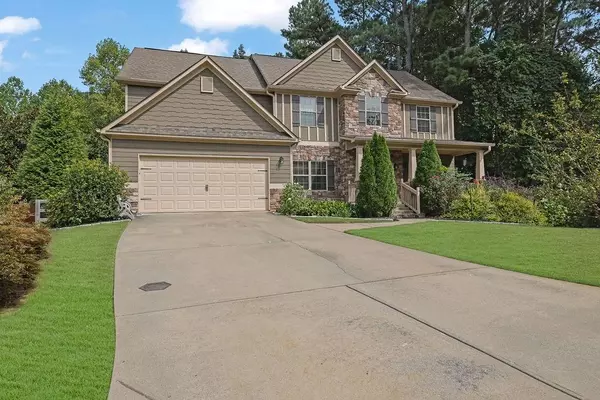
4045 Silverthorn TRCE Cumming, GA 30028
5 Beds
3 Baths
2,948 SqFt
UPDATED:
10/12/2024 09:09 PM
Key Details
Property Type Single Family Home
Sub Type Single Family Residence
Listing Status Active
Purchase Type For Sale
Square Footage 2,948 sqft
Price per Sqft $228
Subdivision Hunters Walk
MLS Listing ID 7455603
Style Craftsman,Traditional
Bedrooms 5
Full Baths 3
Construction Status Updated/Remodeled
HOA Fees $825
HOA Y/N Yes
Originating Board First Multiple Listing Service
Year Built 2011
Annual Tax Amount $5,787
Tax Year 2023
Lot Size 9,583 Sqft
Acres 0.22
Property Description
Location
State GA
County Forsyth
Lake Name None
Rooms
Bedroom Description Oversized Master,Sitting Room
Other Rooms None
Basement Bath/Stubbed, Daylight, Full, Unfinished
Main Level Bedrooms 1
Dining Room Separate Dining Room
Interior
Interior Features Bookcases, Coffered Ceiling(s), Crown Molding, Double Vanity, Entrance Foyer 2 Story, Tray Ceiling(s), Walk-In Closet(s), Other
Heating Central, Forced Air, Natural Gas, Zoned
Cooling Ceiling Fan(s), Central Air, Zoned
Flooring Carpet, Hardwood, Wood
Fireplaces Number 2
Fireplaces Type Factory Built, Gas Log, Great Room, Master Bedroom
Window Features Double Pane Windows,Insulated Windows
Appliance Dishwasher, Disposal, Gas Range, Microwave
Laundry Laundry Room, Upper Level
Exterior
Exterior Feature Private Yard
Parking Features Driveway, Garage, Garage Door Opener, Garage Faces Front, Kitchen Level, Level Driveway
Garage Spaces 2.0
Fence Back Yard, Fenced, Wood
Pool None
Community Features Clubhouse, Homeowners Assoc, Near Trails/Greenway, Playground, Pool, Sidewalks, Street Lights, Tennis Court(s)
Utilities Available Cable Available, Electricity Available, Natural Gas Available, Phone Available, Sewer Available, Underground Utilities, Water Available
Waterfront Description None
View Trees/Woods, Other
Roof Type Composition,Shingle
Street Surface Paved
Accessibility None
Handicap Access None
Porch Covered, Deck, Front Porch
Private Pool false
Building
Lot Description Back Yard, Cul-De-Sac, Landscaped, Wooded
Story Two
Foundation Slab
Sewer Public Sewer
Water Public
Architectural Style Craftsman, Traditional
Level or Stories Two
Structure Type Cement Siding
New Construction No
Construction Status Updated/Remodeled
Schools
Elementary Schools Poole'S Mill
Middle Schools Liberty - Forsyth
High Schools North Forsyth
Others
Senior Community no
Restrictions false
Tax ID 074 261
Special Listing Condition None








