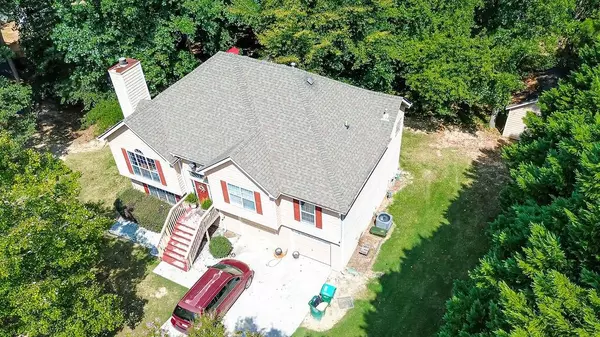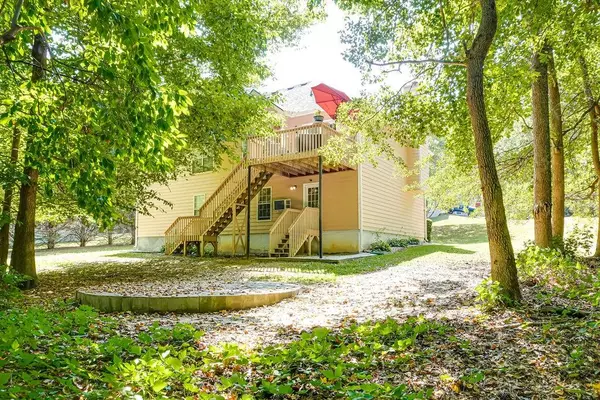
3430 Forrest Bend LN Snellville, GA 30039
4 Beds
3 Baths
2,531 SqFt
UPDATED:
12/11/2024 04:23 AM
Key Details
Property Type Single Family Home
Sub Type Single Family Residence
Listing Status Pending
Purchase Type For Sale
Square Footage 2,531 sqft
Price per Sqft $136
Subdivision Forrest Glen
MLS Listing ID 7455229
Style Traditional
Bedrooms 4
Full Baths 3
Construction Status Resale
HOA Y/N No
Originating Board First Multiple Listing Service
Year Built 1995
Annual Tax Amount $3,604
Tax Year 2023
Lot Size 0.510 Acres
Acres 0.51
Property Description
Upstairs, you'll find 3 generously sized bedrooms and 2 full baths, including a luxurious ensuite for the primary owner's suite. Head downstairs to the fully finished basement, where a fourth bedroom, full bathroom, bonus room, and home office/recreation space await. The kids will adore the secret hideout in the basement bedroom, perfect for hanging out or gaming. The basement is an ideal setup for a teen or in-law suite, offering privacy and convenience.
The bonus room leads directly to the lush, .51-acre lot, providing a private oasis for outdoor fun, complete with a fire pit area and an additional storage shed. The two-car garage offers extra storage space, perfect for the new homeowners to enjoy. With a newer roof and HVAC, this home is move-in ready and sits on a level lot, making it ideal for families seeking space, comfort, and charm. Don't miss out on this incredible opportunity!
Location
State GA
County Gwinnett
Lake Name None
Rooms
Bedroom Description In-Law Floorplan
Other Rooms None
Basement Bath/Stubbed, Driveway Access, Exterior Entry, Finished
Dining Room Open Concept, Separate Dining Room
Interior
Interior Features Cathedral Ceiling(s), Walk-In Closet(s)
Heating Central
Cooling Ceiling Fan(s), Central Air
Flooring Hardwood, Terrazzo, Other
Fireplaces Number 1
Fireplaces Type Family Room, Gas Log, Gas Starter
Window Features Shutters
Appliance Dishwasher, Gas Oven, Gas Range, Gas Water Heater
Laundry In Basement
Exterior
Exterior Feature Private Yard, Rear Stairs
Parking Features Garage
Garage Spaces 2.0
Fence None
Pool None
Community Features None
Utilities Available Cable Available, Electricity Available, Natural Gas Available, Phone Available, Underground Utilities, Water Available
Waterfront Description None
View Trees/Woods
Roof Type Composition
Street Surface Paved
Accessibility None
Handicap Access None
Porch Deck, Front Porch, Rear Porch
Private Pool false
Building
Lot Description Back Yard, Front Yard
Story Two
Foundation None
Sewer Septic Tank
Water Public
Architectural Style Traditional
Level or Stories Two
Structure Type Other
New Construction No
Construction Status Resale
Schools
Elementary Schools Annistown
Middle Schools Shiloh
High Schools Shiloh
Others
Senior Community no
Restrictions false
Tax ID R6021 092
Special Listing Condition None








