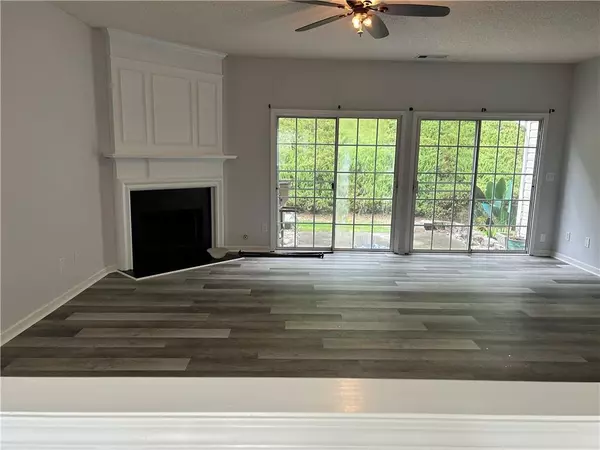
9155 nesbit ferry RD #49 Alpharetta, GA 30022
3 Beds
2.5 Baths
1,418 SqFt
UPDATED:
11/27/2024 05:31 AM
Key Details
Property Type Townhouse
Sub Type Townhouse
Listing Status Pending
Purchase Type For Sale
Square Footage 1,418 sqft
Price per Sqft $225
Subdivision Preserve At Nesbit Ferry
MLS Listing ID 7454551
Style Townhouse
Bedrooms 3
Full Baths 2
Half Baths 1
Construction Status Resale
HOA Y/N Yes
Originating Board First Multiple Listing Service
Year Built 1999
Annual Tax Amount $2,735
Tax Year 2023
Lot Size 670 Sqft
Acres 0.0154
Property Description
No rental restriction.
Welcome to your new home! This beautifully maintained 3-bedroom, 2.5-bathroom townhouse south of Johns Creek high-ranking schools offers a perfect blend of comfort, convenience, and style. Located in a desirable neighborhood, this property is ideal for families, professionals, or anyone looking for a spacious, modern living space.
Key Features: Spacious Living Area: The open-concept living room is perfect for entertaining, featuring large windows that flood the space with natural light. The master bedroom offers a peaceful retreat with an en-suite bathroom and a walk-in closet. Two additional bedrooms provide plenty of space for family members or guests, each with generous closet space and easy access to a shared full bathroom. Relax in your private backyard, perfect for barbecues and outdoor activities. The patio area is ideal for alfresco dining. Two assigned parking spaces are in front of the property.
Convenient Location: Close to top-rated schools, shopping centers, dining options, and Holcomb Bridge and 400
Do not miss this wonderful opportunity to make this charming townhouse your new home!
HOA covers water, sewer, trash and landscape maintenance.
Location
State GA
County Fulton
Lake Name None
Rooms
Bedroom Description None
Other Rooms None
Basement None
Dining Room None
Interior
Interior Features Double Vanity, Walk-In Closet(s)
Heating Central
Cooling Central Air
Flooring Carpet, Luxury Vinyl
Fireplaces Number 1
Fireplaces Type Family Room
Window Features None
Appliance Dishwasher, Disposal, Dryer, Gas Range, Gas Water Heater, Microwave, Refrigerator, Washer
Laundry Laundry Closet, Upper Level
Exterior
Exterior Feature Storage
Parking Features Assigned
Fence None
Pool None
Community Features None
Utilities Available Natural Gas Available, Sewer Available, Water Available
Waterfront Description None
View City
Roof Type Composition
Street Surface Asphalt
Accessibility None
Handicap Access None
Porch Patio
Total Parking Spaces 2
Private Pool false
Building
Lot Description Back Yard
Story Two
Foundation Slab
Sewer Public Sewer
Water Public
Architectural Style Townhouse
Level or Stories Two
Structure Type Vinyl Siding
New Construction No
Construction Status Resale
Schools
Elementary Schools Barnwell
Middle Schools Haynes Bridge
High Schools Centennial
Others
HOA Fee Include Maintenance Grounds,Pest Control,Sewer,Termite,Trash,Water
Senior Community no
Restrictions false
Tax ID 12 306408390322
Ownership Fee Simple
Financing yes
Special Listing Condition None








