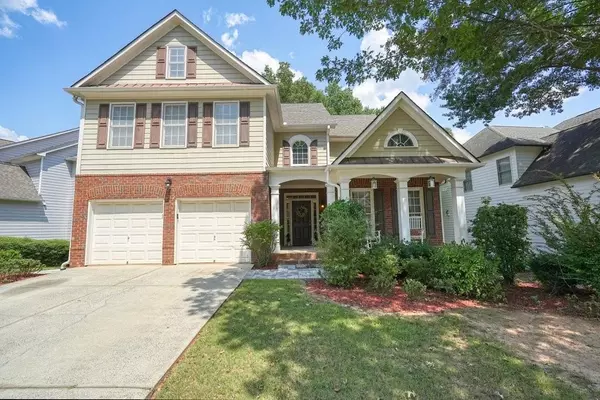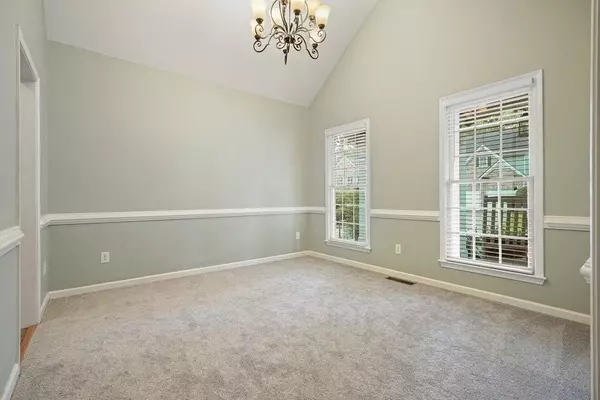
2810 Stillwater Park DR Marietta, GA 30066
5 Beds
4.5 Baths
4,819 SqFt
UPDATED:
12/15/2024 07:12 PM
Key Details
Property Type Single Family Home
Sub Type Single Family Residence
Listing Status Active
Purchase Type For Sale
Square Footage 4,819 sqft
Price per Sqft $129
Subdivision Stillwater Park
MLS Listing ID 7450754
Style Traditional
Bedrooms 5
Full Baths 4
Half Baths 1
Construction Status Resale
HOA Fees $750
HOA Y/N Yes
Originating Board First Multiple Listing Service
Year Built 2000
Annual Tax Amount $5,101
Tax Year 2023
Lot Size 10,018 Sqft
Acres 0.23
Property Description
Bring us an offer and let's start a conversation! I would love to create a win-win for both of our clients!
Welcome to your dream home! This expansive, 4,819 square foot residence, located in the highly sought-after East Cobb community, is perfect for anyone seeking space, comfort, and a top rated school district! 2810 Stillwater boasts 5 generously sized bedrooms upstairs, with additional rooms (and a full bathroom) in the finished basement, ideal for guest suites, home offices, or playrooms. The sky is the limit! The finished basement also could be converted into the perfect In-Law suite! Beautiful brand new carpet was just installed through out the home! 4.5 well appointed bathrooms in the home ensure convenience for family and guests alike. Also enjoy outdoor activities and relaxation in your secluded oasis backyard! This home offers a perfect blend of luxury, functionality, and location, making it an ideal choice for anyone looking for a spacious and comfortable living environment. Don't miss the opportunity to make this incredible house your new home!
Location
State GA
County Cobb
Lake Name None
Rooms
Bedroom Description Double Master Bedroom,Oversized Master,Sitting Room
Other Rooms None
Basement Exterior Entry, Finished, Finished Bath, Full, Interior Entry, Walk-Out Access
Dining Room Open Concept, Separate Dining Room
Interior
Interior Features Double Vanity, Entrance Foyer, High Ceilings 9 ft Lower, High Speed Internet, Walk-In Closet(s)
Heating Central
Cooling Ceiling Fan(s), Central Air
Flooring Carpet, Hardwood
Fireplaces Number 1
Fireplaces Type Double Sided
Window Features Double Pane Windows
Appliance Dishwasher, Disposal, Double Oven, Dryer, Gas Cooktop, Gas Oven, Gas Range, Gas Water Heater, Microwave, Washer
Laundry In Hall, Laundry Room, Upper Level
Exterior
Exterior Feature Gas Grill, Private Yard, Rear Stairs
Parking Features Drive Under Main Level, Driveway, Garage, Garage Door Opener, Garage Faces Front, Kitchen Level, Level Driveway
Garage Spaces 2.0
Fence Back Yard
Pool None
Community Features Homeowners Assoc, Near Schools, Near Shopping, Park, Playground, Pool
Utilities Available Cable Available, Electricity Available, Natural Gas Available, Phone Available, Sewer Available, Water Available
Waterfront Description None
View Neighborhood
Roof Type Shingle
Street Surface Asphalt
Accessibility None
Handicap Access None
Porch Covered, Deck, Front Porch
Private Pool false
Building
Lot Description Back Yard, Landscaped, Private
Story Three Or More
Foundation None
Sewer Public Sewer
Water Public
Architectural Style Traditional
Level or Stories Three Or More
Structure Type Brick,HardiPlank Type
New Construction No
Construction Status Resale
Schools
Elementary Schools Addison
Middle Schools Daniell
High Schools Sprayberry
Others
Senior Community no
Restrictions true
Tax ID 16055901020
Special Listing Condition None








