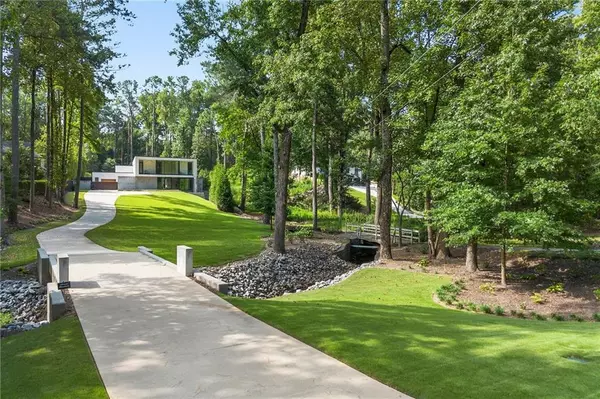
1085 Ferncliff RD NE Atlanta, GA 30324
4 Beds
5.5 Baths
5,770 SqFt
UPDATED:
09/03/2024 06:08 PM
Key Details
Property Type Single Family Home
Sub Type Single Family Residence
Listing Status Active
Purchase Type For Sale
Square Footage 5,770 sqft
Price per Sqft $727
Subdivision Pine Hills
MLS Listing ID 7444857
Style Contemporary
Bedrooms 4
Full Baths 5
Half Baths 1
Construction Status Resale
HOA Y/N No
Originating Board First Multiple Listing Service
Year Built 2017
Annual Tax Amount $25,538
Tax Year 2023
Lot Size 1.590 Acres
Acres 1.5899
Property Description
The layout couldn’t be better for entertaining, with a chef’s kitchen and fabulous living room that fully open to the outside — with over 1.5 acres, the home is private and feels like a vacation in the city, featuring a heated pool, infinity spa, outdoor shower, and sauna. The primary suite is on the main level with outdoor access, but tucked away with its own massive closet and dressing room, luxurious bath, and office. A media room, gym and access to the 3 car garage round out the impressive first level. The second level features 3 guest suites, 2 balconies, a media lounge, and rooftop terrace.
This home is for the buyer who loves architecture, appreciates high design and top quality, and wants a dramatic and sleek home that’s comfortable, livable, and ready to host the most fabulous parties. Conveniently located moments from the South’s best luxury shopping and dining, with Hartsfield-Jackson International Airport 10 miles to the south, or PDK for private flights 6 miles north.
Location
State GA
County Fulton
Lake Name None
Rooms
Bedroom Description Master on Main,Oversized Master
Other Rooms Other
Basement Interior Entry, Partial
Main Level Bedrooms 1
Dining Room Butlers Pantry, Open Concept
Interior
Interior Features Double Vanity, Entrance Foyer, Entrance Foyer 2 Story, High Ceilings 10 ft Main, High Ceilings 10 ft Upper, High Speed Internet, Smart Home, Walk-In Closet(s), Wet Bar
Heating Central, Forced Air, Natural Gas, Zoned
Cooling Ceiling Fan(s), Central Air, Zoned
Flooring Concrete, Hardwood
Fireplaces Number 1
Fireplaces Type Gas Log, Gas Starter, Great Room
Window Features Insulated Windows
Appliance Dishwasher, Disposal, Double Oven, ENERGY STAR Qualified Appliances, Gas Cooktop, Gas Water Heater, Range Hood, Refrigerator, Self Cleaning Oven
Laundry Laundry Room, Main Level
Exterior
Exterior Feature Balcony, Gas Grill, Private Entrance, Private Yard, Rear Stairs
Parking Features Attached, Garage, Garage Door Opener, Kitchen Level, Level Driveway, Parking Pad, Storage
Garage Spaces 3.0
Fence Back Yard, Chain Link, Privacy, Wood
Pool Gunite, Heated, In Ground, Private
Community Features Near Public Transport, Near Shopping, Near Trails/Greenway, Playground, Restaurant, Street Lights
Utilities Available Electricity Available, Natural Gas Available, Phone Available, Sewer Available, Water Available
Waterfront Description None
View City
Roof Type Other
Street Surface Paved
Accessibility None
Handicap Access None
Porch Covered, Front Porch, Patio, Rear Porch, Screened
Private Pool true
Building
Lot Description Back Yard, Landscaped, Level, Private
Story Two
Foundation Concrete Perimeter
Sewer Public Sewer
Water Public
Architectural Style Contemporary
Level or Stories Two
Structure Type Stucco
New Construction No
Construction Status Resale
Schools
Elementary Schools Sarah Rawson Smith
Middle Schools Willis A. Sutton
High Schools North Atlanta
Others
Senior Community no
Restrictions false
Tax ID 17 000800060307
Special Listing Condition None








