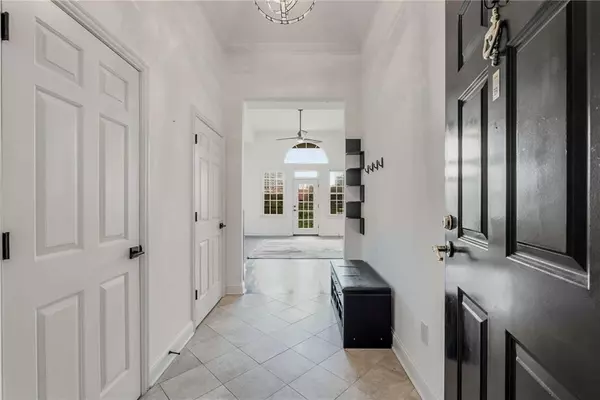
1735 Peachtree ST NE #514 Atlanta, GA 30309
3 Beds
2.5 Baths
1,890 SqFt
UPDATED:
08/30/2024 10:05 AM
Key Details
Property Type Condo
Sub Type Condominium
Listing Status Active
Purchase Type For Rent
Square Footage 1,890 sqft
Subdivision Brookwood Place
MLS Listing ID 7446237
Style Mid-Rise (up to 5 stories)
Bedrooms 3
Full Baths 2
Half Baths 1
HOA Y/N No
Originating Board First Multiple Listing Service
Year Built 2000
Available Date 2024-08-28
Lot Size 1,890 Sqft
Acres 0.0434
Property Description
This top-floor corner unit condo offers 3 bedrooms, 2.5 baths, and sweeping city views. With an open layout, soaring 15-foot ceilings, a spacious kitchen, and a grand foyer, this condo is perfect for modern living. The primary suite features two walk-in closets, and the additional bedrooms share a convenient Jack-and-Jill bathroom. Enjoy gated parking, free guest parking, a washer and dryer, a gas stove, and a refrigerator. Cable TV and high-speed Internet are also included.
Brookwood Place Condominium boasts 24-hour concierge service, a pool, gym, theater, library, board game room, dog run, and an on-site rental guest suite.
You’ll be within walking distance of popular spots like Piedmont Park, top dining destinations, shopping, MARTA Station, the Botanical Garden, High Museum, and the Atlanta BeltLine for easy access to the city’s best attractions
Location
State GA
County Fulton
Lake Name None
Rooms
Bedroom Description Oversized Master,Roommate Floor Plan
Other Rooms None
Basement None
Main Level Bedrooms 3
Dining Room Great Room
Interior
Interior Features Entrance Foyer, High Ceilings 10 ft Main, His and Hers Closets, Walk-In Closet(s)
Heating Central
Cooling Central Air
Flooring Carpet, Hardwood
Fireplaces Type None
Window Features Double Pane Windows
Appliance Dishwasher, Disposal, Dryer, Gas Range, Microwave, Refrigerator
Laundry In Kitchen
Exterior
Exterior Feature Balcony
Parking Features Assigned
Fence None
Pool None
Community Features Barbecue, Business Center, Clubhouse, Dog Park, Fitness Center, Gated, Guest Suite, Homeowners Assoc, Near Beltline, Near Public Transport, Near Shopping, Pool
Utilities Available Cable Available, Electricity Available, Natural Gas Available, Phone Available, Sewer Available
Waterfront Description None
View City
Roof Type Composition
Street Surface Asphalt
Accessibility Accessible Elevator Installed
Handicap Access Accessible Elevator Installed
Porch Deck
Total Parking Spaces 2
Private Pool false
Building
Lot Description Zero Lot Line, Other
Story One
Architectural Style Mid-Rise (up to 5 stories)
Level or Stories One
Structure Type Brick
New Construction No
Schools
Elementary Schools E. Rivers
Middle Schools Willis A. Sutton
High Schools North Atlanta
Others
Senior Community no
Tax ID 17 010900181002








