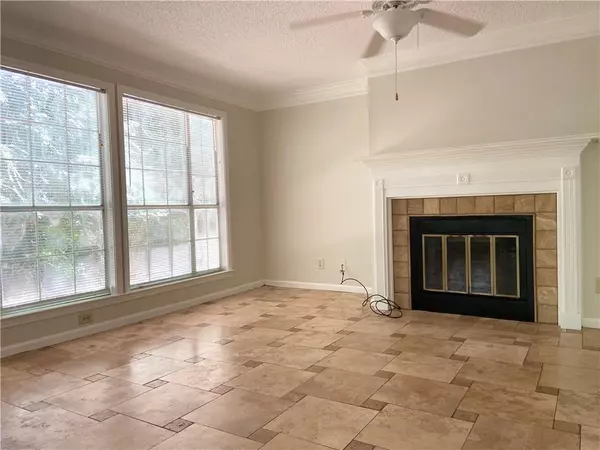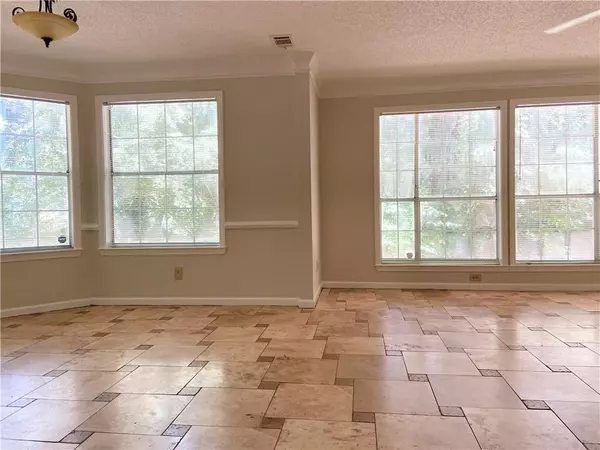
420 Hawkstone WAY Alpharetta, GA 30022
3 Beds
2 Baths
1,216 SqFt
UPDATED:
11/07/2024 01:02 PM
Key Details
Property Type Condo
Sub Type Condominium
Listing Status Active
Purchase Type For Sale
Square Footage 1,216 sqft
Price per Sqft $223
Subdivision Rivermont
MLS Listing ID 7442310
Style Contemporary,Cottage,European
Bedrooms 3
Full Baths 2
Construction Status Resale
HOA Fees $360
HOA Y/N Yes
Originating Board First Multiple Listing Service
Year Built 1985
Annual Tax Amount $2,615
Tax Year 2023
Lot Size 949 Sqft
Acres 0.0218
Property Description
Location
State GA
County Fulton
Lake Name None
Rooms
Bedroom Description Master on Main
Other Rooms None
Basement None
Main Level Bedrooms 3
Dining Room Great Room
Interior
Interior Features Other
Heating Central, Electric
Cooling Central Air, Electric
Flooring Ceramic Tile
Fireplaces Number 1
Fireplaces Type Decorative, Living Room
Window Features Shutters,Wood Frames
Appliance Dishwasher, Disposal, Dryer, Electric Cooktop, Electric Oven, Electric Water Heater, Microwave, Refrigerator
Laundry Electric Dryer Hookup, In Kitchen, Laundry Closet
Exterior
Exterior Feature None
Parking Features Assigned
Fence None
Pool In Ground
Community Features Fitness Center, Golf, Near Schools, Near Shopping, Pool, Restaurant, Sidewalks, Spa/Hot Tub
Utilities Available Cable Available, Electricity Available, Natural Gas Available, Phone Available, Sewer Available, Underground Utilities, Water Available
Waterfront Description None
View Golf Course
Roof Type Composition
Street Surface Asphalt
Accessibility Accessible Closets, Accessible Bedroom, Central Living Area, Common Area
Handicap Access Accessible Closets, Accessible Bedroom, Central Living Area, Common Area
Porch Patio
Total Parking Spaces 2
Private Pool false
Building
Lot Description Back Yard, Corner Lot, Private
Story One
Foundation Slab
Sewer Public Sewer
Water Private
Architectural Style Contemporary, Cottage, European
Level or Stories One
Structure Type Wood Siding
New Construction No
Construction Status Resale
Schools
Elementary Schools Barnwell
Middle Schools Holcomb Bridge
High Schools Centennial
Others
HOA Fee Include Maintenance Grounds,Maintenance Structure,Pest Control,Sewer,Swim,Water
Senior Community no
Restrictions false
Tax ID 12 322208870819
Ownership Condominium
Financing yes
Special Listing Condition None








