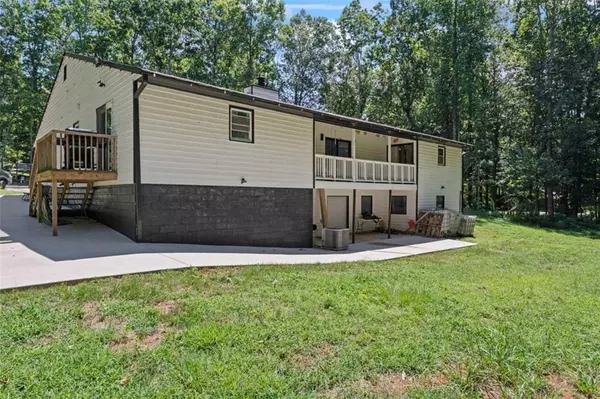
656 HILLWOOD CT Dacula, GA 30019
3 Beds
2.5 Baths
2,358 SqFt
UPDATED:
11/30/2024 05:09 AM
Key Details
Property Type Single Family Home
Sub Type Single Family Residence
Listing Status Active
Purchase Type For Sale
Square Footage 2,358 sqft
Price per Sqft $243
MLS Listing ID 7442894
Style Contemporary,Cottage,Mid-Century Modern,Ranch
Bedrooms 3
Full Baths 2
Half Baths 1
Construction Status Updated/Remodeled
HOA Y/N No
Originating Board First Multiple Listing Service
Year Built 1979
Annual Tax Amount $5,802
Tax Year 2023
Lot Size 2.160 Acres
Acres 2.16
Property Description
Welcome to this modern contemporary ranch home, where comfort and tranquility blend seamlessly. Enter through majestic double doors into a welcoming foyer that leads you to an expansive open-concept living room. The vaulted ceiling and gleaming luxury vinyl plank (LVP) flooring create an impressive and inviting space. Enjoy cozy evenings by the unique three-walled wood stove or the striking rustic brick statement fireplace. The adjacent dining area is perfect for both intimate formal dinners and lively gatherings with friends.
The chef's kitchen is a standout feature, showcasing the natural beauty of original trusses as a work of art. Subway tiles adorn the walls, and a modern island with a cooktop enhances the culinary experience. The walk-in pantry and laundry room add to the convenience. Brand-new energy-efficient windows ensure abundant natural light while improving comfort and utility savings.
The master bedroom offers a private porch overlooking a huge backyard on a wooded corner lot, providing both privacy and a serene setting. Modern closets offer ample storage, and the master bath is a luxurious retreat with dual vanity marble counters and a spacious shower.
Modern conveniences include a new garage door opener with WiFi for remote access and a Nest thermostat for energy-efficient climate control. The invisible dog fence provides a secure and pet-friendly environment. Set on over 2 acres, the property has space for RV parking or the construction of a workshop. The wooded surroundings and serene pond in the backyard create a perfect spot for relaxation.
The unfinished basement is a versatile space, already stubbed for a bathroom and offering generous room for boat storage or a cozy campfire area for fall evenings. With no HOA, you have the freedom to personalize your home or explore Airbnb opportunities.
Located just 5 minutes from Publix and grocery stores, and 10 minutes from Mall of Georgia, Top Golf, and various shopping centers, this home combines modern amenities with a secluded retreat on a wooded corner lot. Ideal for both you and your pets, don’t miss the opportunity to make it yours!
Location
State GA
County Gwinnett
Lake Name None
Rooms
Bedroom Description Master on Main
Other Rooms None
Basement Bath/Stubbed, Daylight, Unfinished, Walk-Out Access
Main Level Bedrooms 3
Dining Room Open Concept, Seats 12+
Interior
Interior Features Recessed Lighting, Vaulted Ceiling(s)
Heating Forced Air, Natural Gas
Cooling Central Air
Flooring Luxury Vinyl
Fireplaces Number 1
Fireplaces Type Brick, Family Room, Wood Burning Stove
Window Features ENERGY STAR Qualified Windows
Appliance Dishwasher, Dryer, Electric Cooktop, Microwave, Refrigerator, Washer
Laundry Laundry Room
Exterior
Exterior Feature Garden, Gas Grill, Lighting
Parking Features Garage Door Opener, Garage Faces Front
Fence Invisible
Pool None
Community Features None
Utilities Available Electricity Available, Natural Gas Available, Phone Available
Waterfront Description Pond
View Trees/Woods
Roof Type Composition
Street Surface Asphalt
Accessibility Accessible Closets, Accessible Kitchen Appliances, Accessible Washer/Dryer
Handicap Access Accessible Closets, Accessible Kitchen Appliances, Accessible Washer/Dryer
Porch Deck, Front Porch, Patio, Rear Porch, Side Porch
Total Parking Spaces 2
Private Pool false
Building
Lot Description Corner Lot, Level, Pond on Lot, Wooded
Story Two
Foundation Combination, Concrete Perimeter
Sewer Septic Tank
Water Public
Architectural Style Contemporary, Cottage, Mid-Century Modern, Ranch
Level or Stories Two
Structure Type Wood Siding
New Construction No
Construction Status Updated/Remodeled
Schools
Elementary Schools Dacula
Middle Schools Dacula
High Schools Dacula
Others
Senior Community no
Restrictions false
Tax ID R2001 086
Special Listing Condition None








