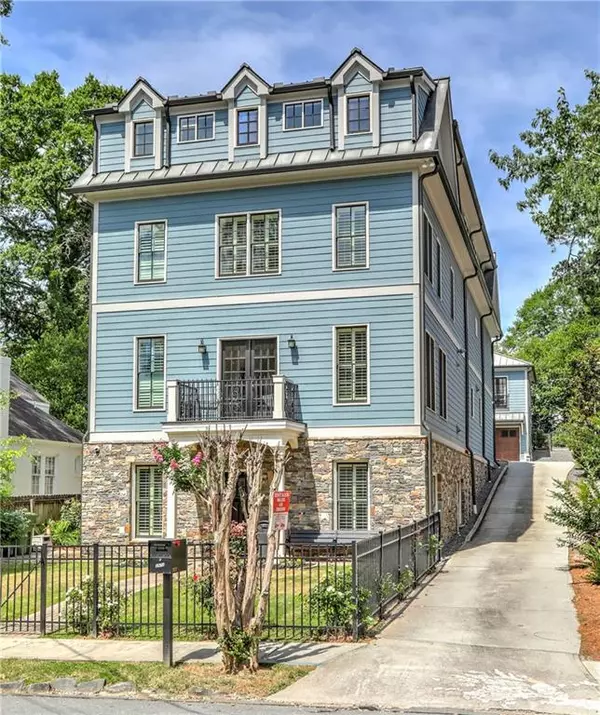
2972 Lookout PL NE Atlanta, GA 30305
8 Beds
9.5 Baths
9,760 SqFt
UPDATED:
11/05/2024 07:45 PM
Key Details
Property Type Single Family Home
Sub Type Single Family Residence
Listing Status Active
Purchase Type For Sale
Square Footage 9,760 sqft
Price per Sqft $478
Subdivision Garden Hills
MLS Listing ID 7442574
Style Craftsman
Bedrooms 8
Full Baths 8
Half Baths 3
Construction Status Resale
HOA Y/N No
Originating Board First Multiple Listing Service
Year Built 2016
Annual Tax Amount $13,116
Tax Year 2023
Lot Size 9,801 Sqft
Acres 0.225
Property Description
Use your entrepreneurial imagination on the best use and utilization of this property. Perfect for in town living, multigenerational living, a Bed and Breakfast, Chef inspired meals with Wine Tastings, Wedding Venue, with an office area on the bottom floor to privately meet clients. The office is the Ultimate Professional Space** - Four beautifully appointed individual offices, two with full baths - A reception area for your clients, including a handicapped-accessible bath - A break room - A conference room - A separate entrance featuring its own gourmet kitchen, two full baths, and exclusive meeting space. Take the elevator from your office to the additional levels of the home which you can arrange with your vision in mind. The elevator will take you to the 2nd floor which opens to A chef’s and caterer’s kitchen equipped with premium Wolf/Subzero appliances, four sinks, two dishwashers, and a butler's pantry -Nest Utilities tankless water heaters, AC units with ERV ventilation, Spray in insulation for energy control and efficiency - A 600 Bottle wine room that is temperature-controlled for the connoisseur - Four bedrooms, each with a private en suite bathroom and walk-in closets - Steam room/shower in master shower - A spacious and elegant dining area, perfect for casual or lavish entertaining.
The two-story carriage house can be accessed via the elevator, or by simply walking to the separate entrance. The carriage house has a spacious open area on the bottom floor for multi-purpose use. The 2nd level of the Carriage House has 2 bedrooms with en suite bathrooms, an open floor plan, and a chef’s kitchen. Perfect structure for a long-term rental, to house extended family members, VRBO, or utilize to entertain guest or business associates.
A Rare Buckhead find offering an opportunity to own a property with both commercial and residential zoning. This versatile property not only promises high rental yields but also provides the flexibility to adapt the property to your vision.
The property is within walking distance of the Atlanta International School, and close to many of the area's top public and private schools. The home is priced below the appraised value.
Location
State GA
County Fulton
Lake Name None
Rooms
Bedroom Description Master on Main,Oversized Master
Other Rooms Carriage House
Basement None
Main Level Bedrooms 1
Dining Room Open Concept, Seats 12+
Interior
Interior Features Bookcases
Heating Natural Gas
Cooling Ceiling Fan(s), Central Air, ENERGY STAR Qualified Equipment
Flooring Hardwood
Fireplaces Number 1
Fireplaces Type Gas Log
Window Features Double Pane Windows,ENERGY STAR Qualified Windows
Appliance Dishwasher, Double Oven
Laundry Electric Dryer Hookup, In Hall, Laundry Closet, Laundry Room
Exterior
Exterior Feature Balcony, Private Yard
Parking Features Attached, Driveway, Garage, Garage Door Opener, Parking Pad
Garage Spaces 3.0
Fence Back Yard
Pool None
Community Features Guest Suite, Meeting Room, Sauna, Wine Storage, Other
Utilities Available Cable Available, Electricity Available, Natural Gas Available, Phone Available, Sewer Available
Waterfront Description None
View City
Roof Type Metal
Street Surface None
Accessibility Accessible Elevator Installed
Handicap Access Accessible Elevator Installed
Porch Breezeway, Covered, Deck, Patio
Total Parking Spaces 4
Private Pool false
Building
Lot Description Other
Story Three Or More
Foundation Slab
Sewer Public Sewer
Water Public
Architectural Style Craftsman
Level or Stories Three Or More
Structure Type Other
New Construction No
Construction Status Resale
Schools
Elementary Schools Garden Hills
Middle Schools Fulton - Other
High Schools North Atlanta
Others
Senior Community no
Restrictions false
Tax ID 17 006000010380
Special Listing Condition None








