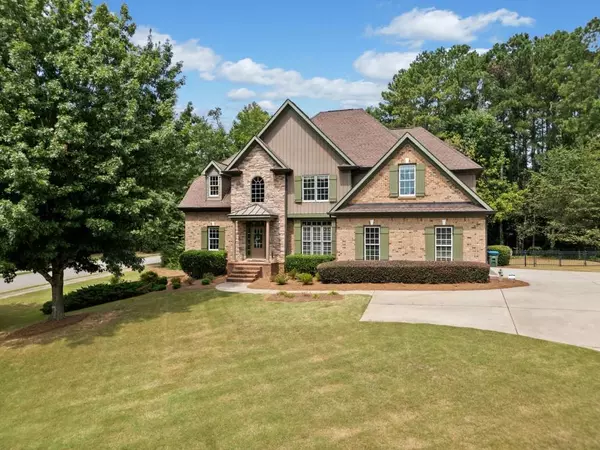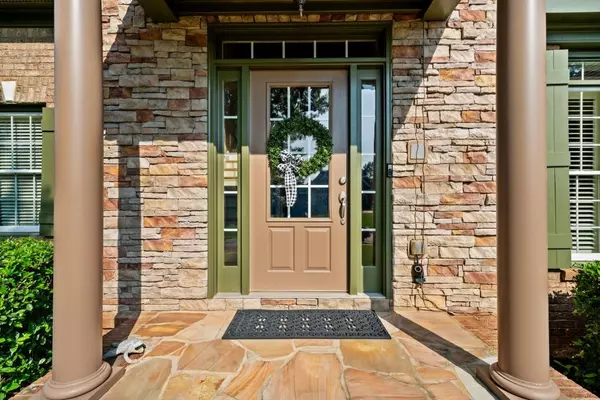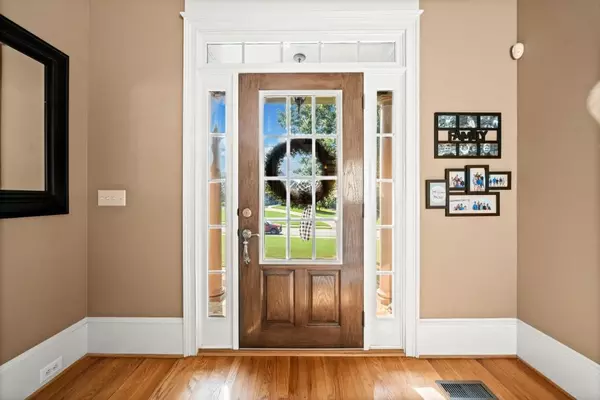
2436 Allegheny LN Watkinsville, GA 30677
6 Beds
5 Baths
3,478 SqFt
UPDATED:
12/18/2024 04:22 PM
Key Details
Property Type Single Family Home
Sub Type Single Family Residence
Listing Status Pending
Purchase Type For Sale
Square Footage 3,478 sqft
Price per Sqft $265
Subdivision Meridian
MLS Listing ID 7442032
Style Craftsman
Bedrooms 6
Full Baths 5
Construction Status Resale
HOA Fees $1,000
HOA Y/N No
Originating Board First Multiple Listing Service
Year Built 2006
Annual Tax Amount $5,410
Tax Year 2023
Lot Size 0.860 Acres
Acres 0.86
Property Description
Location
State GA
County Oconee
Lake Name None
Rooms
Bedroom Description Master on Main,Oversized Master
Other Rooms None
Basement Driveway Access, Exterior Entry, Finished, Finished Bath, Interior Entry
Main Level Bedrooms 2
Dining Room Separate Dining Room
Interior
Interior Features Double Vanity, Entrance Foyer 2 Story, High Ceilings 9 ft Lower, Walk-In Closet(s)
Heating Central, Natural Gas
Cooling Central Air, Electric
Flooring Carpet, Ceramic Tile, Hardwood
Fireplaces Number 1
Fireplaces Type Great Room
Window Features Double Pane Windows
Appliance Dishwasher, Double Oven, Gas Cooktop, Gas Oven, Gas Water Heater, Microwave, Range Hood
Laundry Laundry Room, Main Level
Exterior
Exterior Feature Private Entrance
Parking Features Driveway, Garage, Garage Door Opener, Garage Faces Side, Kitchen Level
Garage Spaces 2.0
Fence Back Yard, Wrought Iron
Pool None
Community Features Homeowners Assoc, Pickleball, Pool, Tennis Court(s)
Utilities Available Cable Available, Electricity Available, Natural Gas Available, Underground Utilities, Water Available
Waterfront Description None
View Other
Roof Type Composition,Shingle
Street Surface Asphalt
Accessibility None
Handicap Access None
Porch None
Total Parking Spaces 3
Private Pool false
Building
Lot Description Back Yard, Corner Lot, Front Yard, Landscaped, Level
Story Two
Foundation Concrete Perimeter
Sewer Septic Tank
Water Public
Architectural Style Craftsman
Level or Stories Two
Structure Type Brick 4 Sides,Cement Siding,Stone
New Construction No
Construction Status Resale
Schools
Elementary Schools Malcom Bridge
Middle Schools Malcom Bridge
High Schools North Oconee
Others
HOA Fee Include Maintenance Grounds,Swim,Tennis
Senior Community no
Restrictions false
Tax ID C 01AF010C
Ownership Fee Simple
Acceptable Financing Cash, Conventional, FHA, VA Loan
Listing Terms Cash, Conventional, FHA, VA Loan
Financing no
Special Listing Condition None








