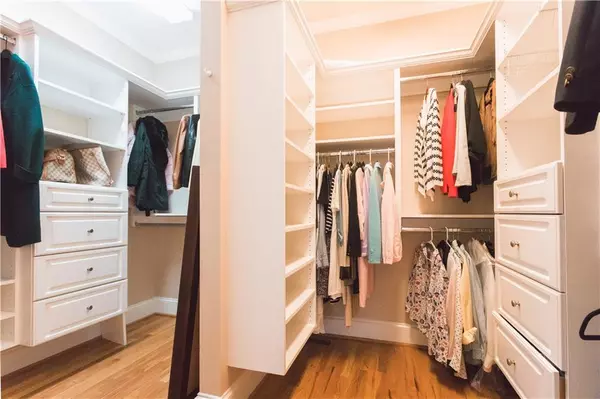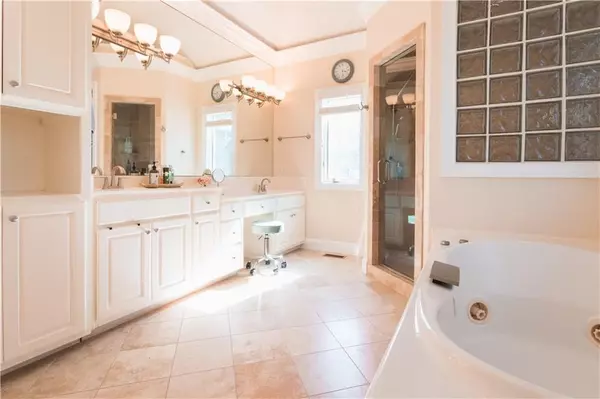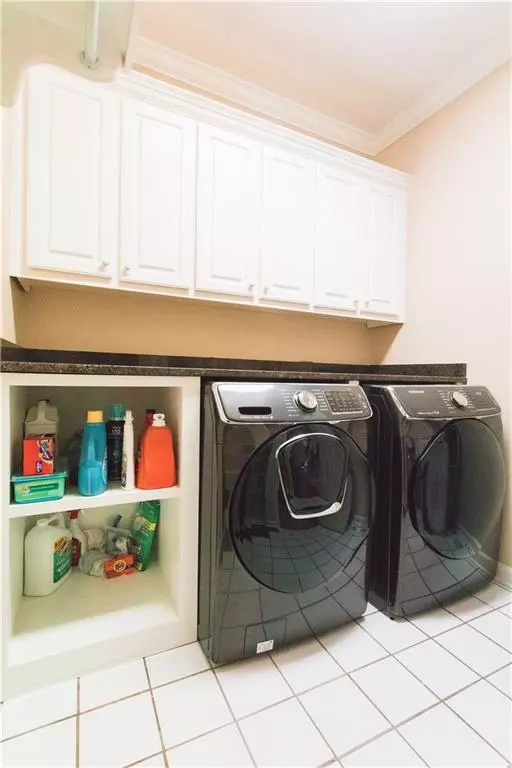
7525 Wentworth DR Duluth, GA 30097
5 Beds
5 Baths
5,200 SqFt
UPDATED:
11/26/2024 02:39 AM
Key Details
Property Type Single Family Home
Sub Type Single Family Residence
Listing Status Active
Purchase Type For Rent
Square Footage 5,200 sqft
Subdivision St. Marlo
MLS Listing ID 7441012
Style Traditional
Bedrooms 5
Full Baths 4
Half Baths 2
HOA Y/N No
Originating Board First Multiple Listing Service
Year Built 1993
Available Date 2024-10-01
Lot Size 0.450 Acres
Acres 0.45
Property Description
Located in the beautiful St. Marlo Country Club, this home is part of a gated community with access to top-rated Forsyth County schools. The property sits right on the golf course and is within walking distance of the swimming pool, tennis courts, and clubhouse.
This is a must-see property and will go quickly! The master bedroom is on the main floor. Please note, the landlord is a licensed real estate salesperson in Georgia.
It is available to move in on 12/15/2024
Location
State GA
County Forsyth
Lake Name None
Rooms
Bedroom Description Master on Main
Other Rooms None
Basement Daylight, Exterior Entry, Finished, Finished Bath, Interior Entry
Main Level Bedrooms 1
Dining Room Butlers Pantry, Separate Dining Room
Interior
Interior Features Bookcases, Central Vacuum, Disappearing Attic Stairs, Double Vanity, Entrance Foyer 2 Story, High Ceilings 10 ft Upper, Walk-In Closet(s), Wet Bar
Heating Central
Cooling Ceiling Fan(s), Central Air
Flooring Carpet, Hardwood
Fireplaces Number 1
Fireplaces Type Family Room
Window Features None
Appliance Dishwasher, Disposal, Dryer, Electric Oven, Gas Cooktop, Gas Water Heater, Microwave, Range Hood, Refrigerator, Self Cleaning Oven, Washer
Laundry Laundry Room, Main Level
Exterior
Exterior Feature Private Yard
Parking Features Garage
Garage Spaces 2.0
Fence None
Pool None
Community Features Clubhouse, Golf, Homeowners Assoc, Near Schools, Near Shopping, Pool, Sidewalks, Swim Team, Tennis Court(s)
Utilities Available None
Waterfront Description None
View Other
Roof Type Composition
Street Surface Concrete
Accessibility None
Handicap Access None
Porch Covered, Deck, Patio, Rear Porch
Private Pool false
Building
Lot Description Back Yard
Story Two
Architectural Style Traditional
Level or Stories Two
Structure Type Brick 4 Sides
New Construction No
Schools
Elementary Schools Johns Creek
Middle Schools Riverwatch
High Schools Lambert
Others
Senior Community no
Tax ID 162 094








