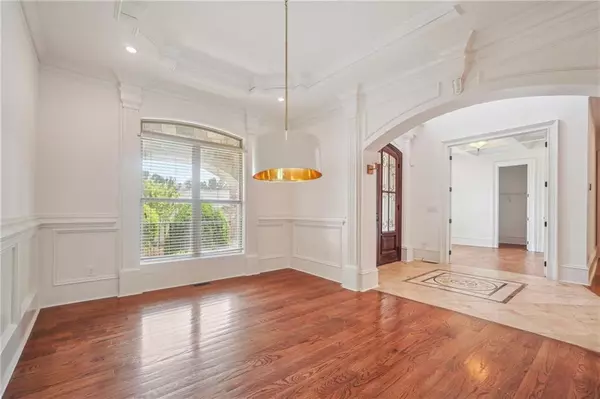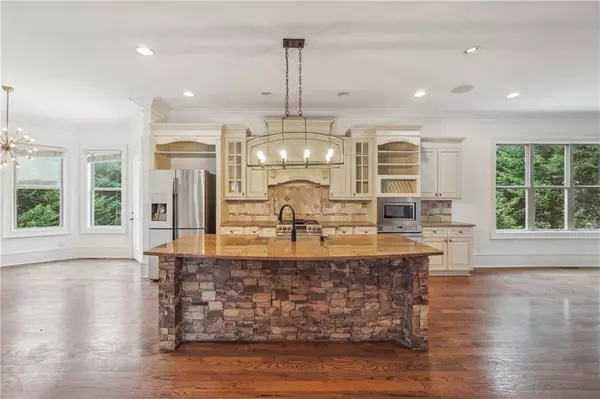
3426 Jamont BLVD Johns Creek, GA 30022
7 Beds
5 Baths
6,320 SqFt
UPDATED:
10/01/2024 12:14 AM
Key Details
Property Type Single Family Home
Sub Type Single Family Residence
Listing Status Active
Purchase Type For Sale
Square Footage 6,320 sqft
Price per Sqft $213
Subdivision The Estate At Dear Chase
MLS Listing ID 7441001
Style Craftsman,European,Traditional,Victorian
Bedrooms 7
Full Baths 5
Construction Status Resale
HOA Fees $1,500
HOA Y/N Yes
Originating Board First Multiple Listing Service
Year Built 2014
Annual Tax Amount $7,500
Tax Year 2023
Lot Size 0.340 Acres
Acres 0.34
Property Description
Location
State GA
County Fulton
Lake Name None
Rooms
Bedroom Description Double Master Bedroom,In-Law Floorplan,Oversized Master
Other Rooms None
Basement Daylight, Exterior Entry, Finished, Full, Interior Entry, Walk-Out Access
Main Level Bedrooms 1
Dining Room Seats 12+, Separate Dining Room
Interior
Interior Features Bookcases, Cathedral Ceiling(s), Coffered Ceiling(s), Crown Molding, Disappearing Attic Stairs, Double Vanity, Entrance Foyer, Entrance Foyer 2 Story, High Ceilings 10 ft Lower, Tray Ceiling(s), Walk-In Closet(s)
Heating Central, Natural Gas
Cooling Attic Fan, Ceiling Fan(s), Central Air
Flooring Hardwood
Fireplaces Number 3
Fireplaces Type Factory Built, Family Room, Gas Starter, Great Room, Keeping Room, Master Bedroom
Window Features Insulated Windows
Appliance Dishwasher, Disposal, Double Oven, Electric Oven, Gas Cooktop, Gas Oven, Gas Water Heater, Microwave, Refrigerator, Self Cleaning Oven
Laundry Electric Dryer Hookup, Laundry Room, Upper Level
Exterior
Exterior Feature Balcony, Private Entrance, Private Yard
Parking Features Driveway, Garage, Garage Door Opener
Garage Spaces 4.0
Fence Back Yard, Privacy, Wrought Iron
Pool None
Community Features Homeowners Assoc
Utilities Available Cable Available, Electricity Available, Natural Gas Available, Phone Available, Sewer Available, Underground Utilities, Water Available
Waterfront Description None
View Rural, Trees/Woods, Other
Roof Type Ridge Vents,Shingle
Street Surface Asphalt
Accessibility Accessible Closets, Accessible Bedroom, Ceiling Track, Central Living Area, Accessible Electrical and Environmental Controls, Accessible Entrance, Accessible Full Bath, Accessible Kitchen Appliances
Handicap Access Accessible Closets, Accessible Bedroom, Ceiling Track, Central Living Area, Accessible Electrical and Environmental Controls, Accessible Entrance, Accessible Full Bath, Accessible Kitchen Appliances
Porch Deck, Front Porch, Patio
Total Parking Spaces 8
Private Pool false
Building
Lot Description Back Yard, Cleared, Cul-De-Sac, Front Yard, Landscaped, Wooded
Story Three Or More
Foundation Block, Brick/Mortar, Concrete Perimeter
Sewer Public Sewer
Water Public
Architectural Style Craftsman, European, Traditional, Victorian
Level or Stories Three Or More
Structure Type Block,Brick,Brick 4 Sides
New Construction No
Construction Status Resale
Schools
Elementary Schools Barnwell
Middle Schools Haynes Bridge
High Schools Centennial
Others
Senior Community no
Restrictions false
Tax ID 12 318009250714
Ownership Fee Simple
Special Listing Condition None








