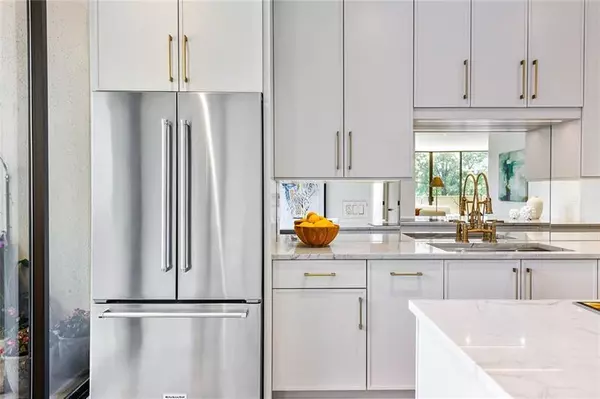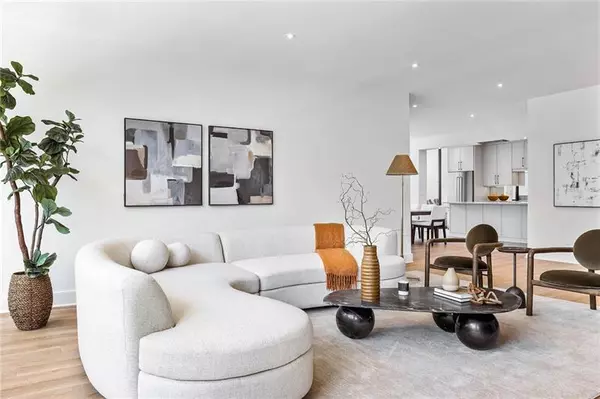
2575 Peachtree RD NE #6G Atlanta, GA 30305
2 Beds
2 Baths
1,594 SqFt
UPDATED:
12/03/2024 11:39 AM
Key Details
Property Type Condo
Sub Type Condominium
Listing Status Active
Purchase Type For Sale
Square Footage 1,594 sqft
Price per Sqft $564
Subdivision Plaza Towers
MLS Listing ID 7436217
Style High Rise (6 or more stories),Mid-Century Modern
Bedrooms 2
Full Baths 2
Construction Status Resale
HOA Fees $1,565
HOA Y/N Yes
Originating Board First Multiple Listing Service
Year Built 1969
Annual Tax Amount $6,552
Tax Year 2023
Lot Size 1,594 Sqft
Acres 0.0366
Property Description
Location
State GA
County Fulton
Lake Name None
Rooms
Bedroom Description Master on Main,Split Bedroom Plan
Other Rooms None
Basement None
Main Level Bedrooms 2
Dining Room Separate Dining Room
Interior
Interior Features Double Vanity, Entrance Foyer, High Ceilings 10 ft Main, Walk-In Closet(s)
Heating Hot Water
Cooling Central Air
Flooring Luxury Vinyl
Fireplaces Type None
Window Features Double Pane Windows
Appliance Dishwasher, Electric Cooktop, Microwave, Refrigerator
Laundry In Hall, Laundry Room
Exterior
Exterior Feature Balcony
Parking Features Covered, Permit Required
Fence None
Pool None
Community Features Concierge, Dog Park, Fitness Center, Gated, Guest Suite, Homeowners Assoc, Near Shopping
Utilities Available Electricity Available, Sewer Available, Water Available
Waterfront Description None
View Trees/Woods, Other
Roof Type Other
Street Surface Asphalt
Accessibility None
Handicap Access None
Porch Covered
Private Pool false
Building
Lot Description Other
Story One
Foundation Pillar/Post/Pier
Sewer Public Sewer
Water Public
Architectural Style High Rise (6 or more stories), Mid-Century Modern
Level or Stories One
Structure Type Concrete
New Construction No
Construction Status Resale
Schools
Elementary Schools Garden Hills
Middle Schools Willis A. Sutton
High Schools North Atlanta
Others
HOA Fee Include Electricity,Internet,Maintenance Grounds,Maintenance Structure,Pest Control,Reserve Fund,Security,Sewer,Trash,Water
Senior Community no
Restrictions true
Tax ID 17 010100200230
Ownership Condominium
Acceptable Financing Cash, Conventional
Listing Terms Cash, Conventional
Financing no
Special Listing Condition None








