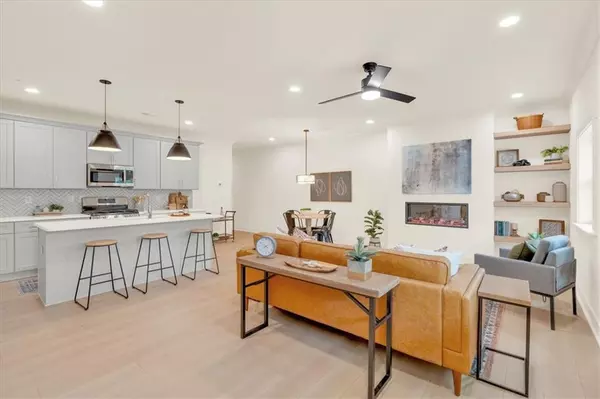
704 Fairgate RD Marietta, GA 30064
3 Beds
2.5 Baths
2,402 SqFt
UPDATED:
12/08/2024 08:24 PM
Key Details
Property Type Townhouse
Sub Type Townhouse
Listing Status Active
Purchase Type For Sale
Square Footage 2,402 sqft
Price per Sqft $172
Subdivision Fairgate Grove
MLS Listing ID 7436390
Style Craftsman,Townhouse,Traditional
Bedrooms 3
Full Baths 2
Half Baths 1
Construction Status New Construction
HOA Fees $240
HOA Y/N Yes
Originating Board First Multiple Listing Service
Year Built 2023
Annual Tax Amount $756
Tax Year 2022
Lot Size 3,005 Sqft
Acres 0.069
Property Description
Location
State GA
County Cobb
Lake Name None
Rooms
Bedroom Description Oversized Master,Split Bedroom Plan
Other Rooms None
Basement None
Dining Room Open Concept, Other
Interior
Interior Features Bookcases, Crown Molding, Double Vanity, High Ceilings 9 ft Lower, Recessed Lighting, Tray Ceiling(s), Walk-In Closet(s), Other
Heating Central
Cooling Ceiling Fan(s), Central Air
Flooring Carpet, Ceramic Tile, Laminate, Wood
Fireplaces Number 1
Fireplaces Type Factory Built, Family Room, Gas Starter, Ventless
Window Features Insulated Windows
Appliance Dishwasher, Disposal, Gas Oven, Microwave
Laundry Laundry Room, Upper Level
Exterior
Exterior Feature Other
Parking Features Attached, Garage
Garage Spaces 2.0
Fence Fenced, Privacy
Pool None
Community Features Curbs, Dog Park, Homeowners Assoc, Near Schools, Near Shopping, Near Trails/Greenway, Park, Playground, Sidewalks
Utilities Available Cable Available, Electricity Available, Natural Gas Available, Phone Available, Sewer Available, Water Available
Waterfront Description None
View Rural
Roof Type Shingle
Street Surface Asphalt
Accessibility None
Handicap Access None
Porch Covered, Front Porch
Private Pool false
Building
Lot Description Front Yard, Landscaped, Private, Sprinklers In Front, Sprinklers In Rear
Story Two
Foundation Slab
Sewer Public Sewer
Water Public
Architectural Style Craftsman, Townhouse, Traditional
Level or Stories Two
Structure Type Cement Siding
New Construction No
Construction Status New Construction
Schools
Elementary Schools Hickory Hills
Middle Schools Marietta
High Schools Marietta
Others
HOA Fee Include Insurance,Maintenance Grounds,Pest Control,Termite
Senior Community no
Restrictions true
Ownership Fee Simple
Financing no
Special Listing Condition None








