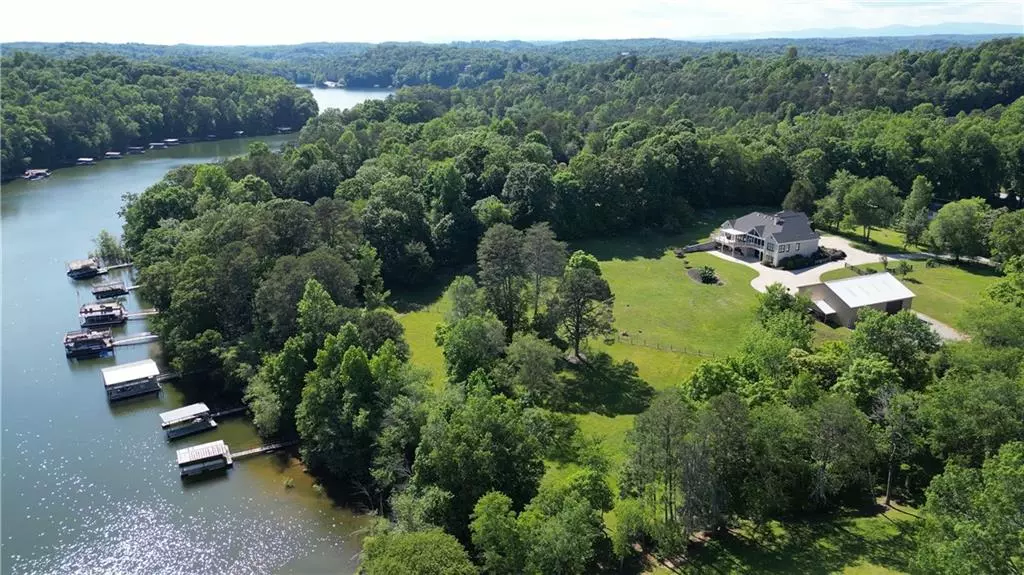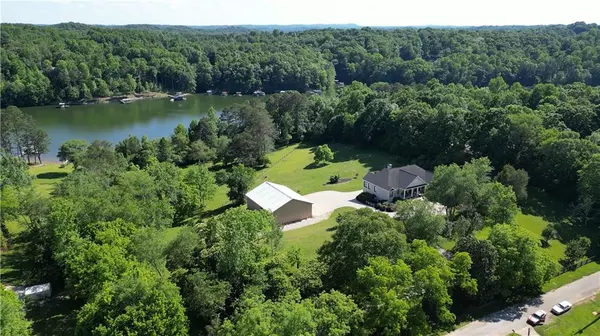
5651 Old Wilkie RD Gainesville, GA 30506
5 Beds
5.5 Baths
6,658 SqFt
UPDATED:
11/27/2024 04:56 PM
Key Details
Property Type Single Family Home
Sub Type Single Family Residence
Listing Status Pending
Purchase Type For Sale
Square Footage 6,658 sqft
Price per Sqft $375
Subdivision Lake Lanier
MLS Listing ID 7429569
Style European,Ranch,Traditional
Bedrooms 5
Full Baths 5
Half Baths 1
Construction Status Resale
HOA Y/N No
Originating Board First Multiple Listing Service
Year Built 2015
Annual Tax Amount $11,829
Tax Year 2023
Lot Size 4.560 Acres
Acres 4.56
Property Description
Location
State GA
County Hall
Lake Name Lanier
Rooms
Bedroom Description In-Law Floorplan,Master on Main,Oversized Master
Other Rooms Garage(s), Outbuilding, RV/Boat Storage, Workshop
Basement Daylight, Exterior Entry, Finished, Full, Interior Entry
Main Level Bedrooms 3
Dining Room Seats 12+, Separate Dining Room
Interior
Interior Features Beamed Ceilings, Bookcases, Cathedral Ceiling(s), Coffered Ceiling(s), Double Vanity, Entrance Foyer, High Ceilings 9 ft Lower, High Ceilings 10 ft Main, His and Hers Closets, Tray Ceiling(s), Walk-In Closet(s)
Heating Central, Propane, Zoned
Cooling Ceiling Fan(s), Central Air, Zoned
Flooring Hardwood, Stone
Fireplaces Number 2
Fireplaces Type Family Room, Great Room, Wood Burning Stove
Window Features Double Pane Windows,Plantation Shutters
Appliance Dishwasher, Disposal, Gas Oven, Gas Range, Range Hood, Refrigerator, Tankless Water Heater
Laundry Laundry Room, Main Level
Exterior
Exterior Feature Awning(s), Private Entrance, Rain Barrel/Cistern(s), Storage
Parking Features Attached, Driveway, Garage, Garage Faces Side, Kitchen Level, Parking Pad, RV Access/Parking
Garage Spaces 3.0
Fence Fenced, Wood
Pool None
Community Features None
Utilities Available Electricity Available, Phone Available, Water Available, Other
Waterfront Description Lake Front
View Lake, Water
Roof Type Composition
Street Surface Asphalt
Accessibility None
Handicap Access None
Porch Deck, Front Porch, Patio
Private Pool false
Building
Lot Description Back Yard, Front Yard, Lake On Lot, Landscaped, Pasture, Pond on Lot
Story Two
Foundation None
Sewer Septic Tank
Water Public
Architectural Style European, Ranch, Traditional
Level or Stories Two
Structure Type Brick 4 Sides
New Construction No
Construction Status Resale
Schools
Elementary Schools Lanier
Middle Schools Chestatee
High Schools Chestatee
Others
Senior Community no
Restrictions false
Tax ID 10012 000057
Acceptable Financing Cash, Conventional
Listing Terms Cash, Conventional
Special Listing Condition None








