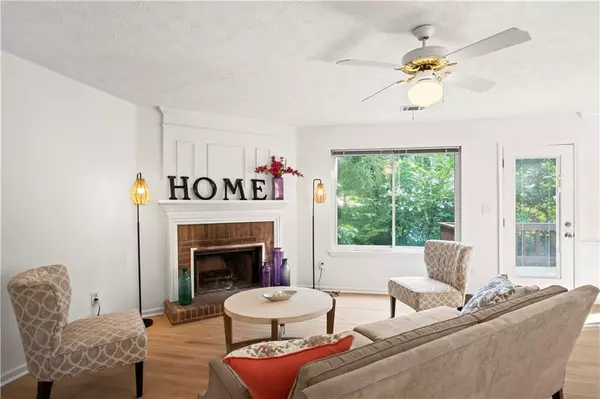
4283 Hempstead CT NW Kennesaw, GA 30144
3 Beds
2.5 Baths
1,788 SqFt
UPDATED:
12/15/2024 02:27 PM
Key Details
Property Type Single Family Home
Sub Type Single Family Residence
Listing Status Active
Purchase Type For Sale
Square Footage 1,788 sqft
Price per Sqft $204
Subdivision Abington Green
MLS Listing ID 7422209
Style Cape Cod,Cottage,Traditional
Bedrooms 3
Full Baths 2
Half Baths 1
Construction Status Resale
HOA Fees $50
HOA Y/N Yes
Originating Board First Multiple Listing Service
Year Built 1994
Annual Tax Amount $3,550
Tax Year 2023
Lot Size 7,048 Sqft
Acres 0.1618
Property Description
Did we mention location? This property is 1 mile from KSU campus and would be an amazing property for your student. Close to 75, 575 and many main Cobb arteries, this home is convenient to so much. Outdoors, shopping, hiking, boating, food, fun and adventure await you. Move in ready!!
Location
State GA
County Cobb
Lake Name None
Rooms
Bedroom Description None
Other Rooms None
Basement Bath/Stubbed, Daylight, Exterior Entry, Full, Unfinished
Dining Room Separate Dining Room
Interior
Interior Features Cathedral Ceiling(s), Disappearing Attic Stairs, Double Vanity, Entrance Foyer 2 Story, High Ceilings 9 ft Main, High Ceilings 10 ft Lower, High Ceilings 10 ft Upper, High Speed Internet, Walk-In Closet(s)
Heating Central, Natural Gas
Cooling Ceiling Fan(s), Central Air
Flooring Hardwood, Laminate
Fireplaces Number 1
Fireplaces Type Gas Log
Window Features Double Pane Windows,Window Treatments
Appliance Dishwasher, Disposal, Dryer
Laundry Electric Dryer Hookup, In Hall, Laundry Room, Upper Level
Exterior
Exterior Feature Garden, Rain Gutters
Parking Features Attached, Driveway, Garage, Garage Door Opener, Garage Faces Front, Kitchen Level, Level Driveway
Garage Spaces 2.0
Fence None
Pool None
Community Features None
Utilities Available Cable Available, Electricity Available, Natural Gas Available, Phone Available, Sewer Available, Water Available
Waterfront Description None
View City
Roof Type Composition
Street Surface Asphalt
Accessibility None
Handicap Access None
Porch Deck
Total Parking Spaces 2
Private Pool false
Building
Lot Description Back Yard, Sloped, Steep Slope
Story Three Or More
Foundation Concrete Perimeter
Sewer Public Sewer
Water Public
Architectural Style Cape Cod, Cottage, Traditional
Level or Stories Three Or More
Structure Type Blown-In Insulation,HardiPlank Type,Lap Siding
New Construction No
Construction Status Resale
Schools
Elementary Schools Pitner
Middle Schools Palmer
High Schools Kell
Others
Senior Community no
Restrictions true
Tax ID 20005801530
Acceptable Financing 1031 Exchange, Cash, Conventional, FHA, VA Loan
Listing Terms 1031 Exchange, Cash, Conventional, FHA, VA Loan
Special Listing Condition None








