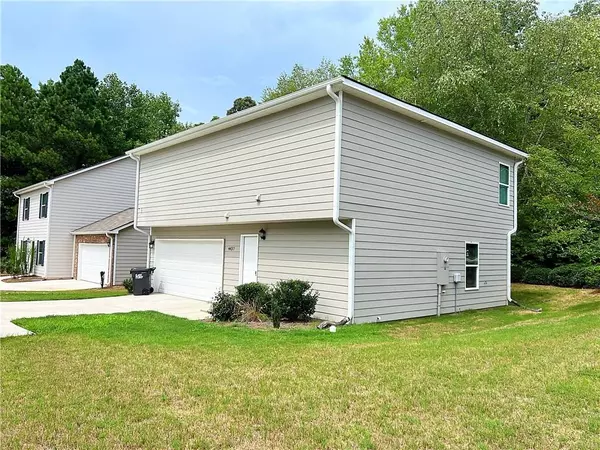
4437 Ben Hill RD Atlanta, GA 30349
4 Beds
2.5 Baths
1,670 SqFt
UPDATED:
10/13/2024 03:44 AM
Key Details
Property Type Single Family Home
Sub Type Single Family Residence
Listing Status Active
Purchase Type For Rent
Square Footage 1,670 sqft
Subdivision Heritage Park
MLS Listing ID 7427780
Style Contemporary,Craftsman,Traditional
Bedrooms 4
Full Baths 2
Half Baths 1
HOA Y/N No
Originating Board First Multiple Listing Service
Year Built 2023
Available Date 2024-08-01
Lot Size 5,876 Sqft
Acres 0.1349
Property Description
Upstairs, the spacious primary suite beckons with its serene ambiance. This retreat features a generously sized walk-in closet, providing plenty of storage for your wardrobe and belongings. The en-suite primary bath is a spa-like oasis, complete with granite countertops, a dual vanity for added convenience, and a beautifully tiled shower surround. LVP flooring continues here, ensuring a cohesive design throughout the home. The remaining three bedrooms are also located upstairs, each offering plush carpeting and ample closet space. These rooms are versatile, perfect for accommodating family members and guests or transforming into a home office or hobby space as needed.
Outside, the home is on a meticulously landscaped lot, offering a blend of privacy with a two-car garage and outdoor enjoyment. Whether enjoying a morning coffee on the front porch or hosting a barbecue with friends, the outdoor space provides a serene backdrop for relaxation. Additional features of this home include a two-car garage, energy-efficient windows that enhance natural light, and a modern color palette that complements any décor style.
Heritage Park is known for its family-friendly community atmosphere and convenient location within the highly acclaimed Westlake School District. It is 15 minutes from the Atlanta Hartsfield Airport and residents enjoy easy access to shopping, dining, recreational facilities, and major transportation routes, making it a desirable place to call home. Take advantage of the opportunity to make this stunning Collins floor plan home your own. Schedule a showing today and envision the possibilities of living in this exceptional residence!
Location
State GA
County Fulton
Lake Name None
Rooms
Bedroom Description Oversized Master
Other Rooms None
Basement None
Dining Room Open Concept
Interior
Interior Features Double Vanity, His and Hers Closets, Walk-In Closet(s)
Heating Central, Electric, Heat Pump
Cooling Ceiling Fan(s), Central Air, Electric
Flooring Laminate
Fireplaces Type None
Window Features Double Pane Windows
Appliance Dishwasher, Electric Oven, Electric Range, Electric Water Heater, Microwave, Range Hood
Laundry Electric Dryer Hookup, Laundry Room, Upper Level
Exterior
Exterior Feature Other
Parking Features Attached, Driveway, Garage Door Opener, Garage Faces Rear, Kitchen Level, Level Driveway
Fence None
Pool None
Community Features Near Schools, Near Shopping, Park, Playground, Sidewalks, Street Lights
Utilities Available Cable Available, Electricity Available, Water Available
Waterfront Description None
View Trees/Woods
Roof Type Other
Street Surface Concrete
Accessibility None
Handicap Access None
Porch Front Porch
Private Pool false
Building
Lot Description Front Yard
Story Two
Architectural Style Contemporary, Craftsman, Traditional
Level or Stories Two
Structure Type Brick Front,Wood Siding,Other
New Construction No
Schools
Elementary Schools Lee
Middle Schools Camp Creek
High Schools Westlake
Others
Senior Community no
Tax ID 09F370001545491








