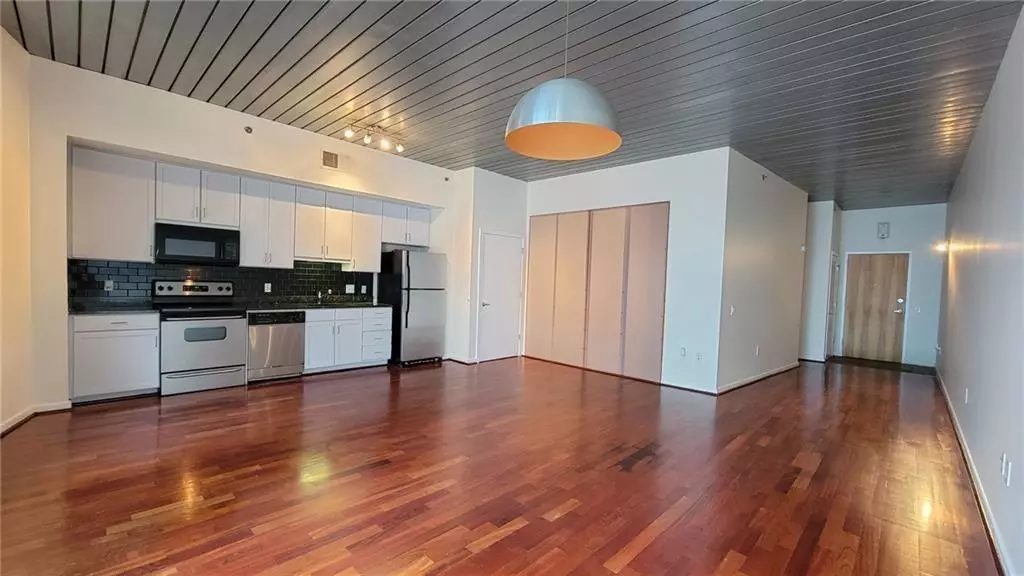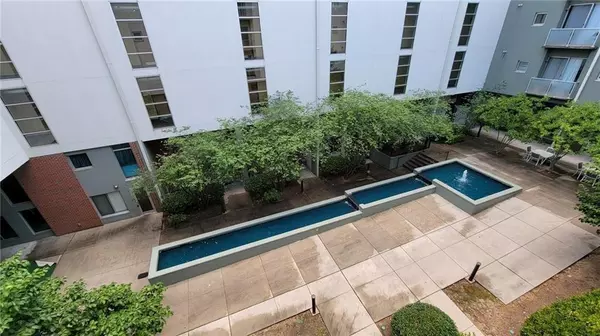
620 Glen Iris DR NE #321 Atlanta, GA 30308
1 Bed
1 Bath
869 SqFt
UPDATED:
11/20/2024 12:46 AM
Key Details
Property Type Condo
Sub Type Condominium
Listing Status Active
Purchase Type For Sale
Square Footage 869 sqft
Price per Sqft $345
Subdivision Ponce Springs
MLS Listing ID 7426815
Style Loft,Mid-Rise (up to 5 stories),Other
Bedrooms 1
Full Baths 1
Construction Status Resale
HOA Fees $234
HOA Y/N Yes
Originating Board First Multiple Listing Service
Year Built 2005
Annual Tax Amount $5,268
Tax Year 2023
Lot Size 866 Sqft
Acres 0.0199
Property Description
Location
State GA
County Fulton
Lake Name None
Rooms
Bedroom Description Other
Other Rooms None
Basement None
Main Level Bedrooms 1
Dining Room Open Concept
Interior
Interior Features High Ceilings 10 ft Main
Heating Central, Hot Water, Natural Gas
Cooling Ceiling Fan(s), Central Air
Flooring Ceramic Tile, Hardwood
Fireplaces Type None
Window Features None
Appliance Dishwasher, Electric Cooktop, Microwave, Washer
Laundry In Kitchen, Laundry Closet
Exterior
Exterior Feature Balcony, Courtyard
Parking Features Assigned
Fence None
Pool None
Community Features Clubhouse, Fitness Center, Near Beltline, Near Public Transport, Near Schools, Near Shopping, Near Trails/Greenway, Pool
Utilities Available None
Waterfront Description None
View City, Park/Greenbelt
Roof Type Composition
Street Surface None
Accessibility None
Handicap Access None
Porch None
Total Parking Spaces 1
Private Pool false
Building
Lot Description Other
Story One
Foundation None
Sewer Public Sewer
Water Public
Architectural Style Loft, Mid-Rise (up to 5 stories), Other
Level or Stories One
Structure Type Other
New Construction No
Construction Status Resale
Schools
Elementary Schools Hope-Hill
Middle Schools David T Howard
High Schools Midtown
Others
HOA Fee Include Maintenance Grounds,Trash
Senior Community no
Restrictions false
Tax ID 14 004800121306
Ownership Condominium
Acceptable Financing Cash, Conventional
Listing Terms Cash, Conventional
Financing no
Special Listing Condition None








