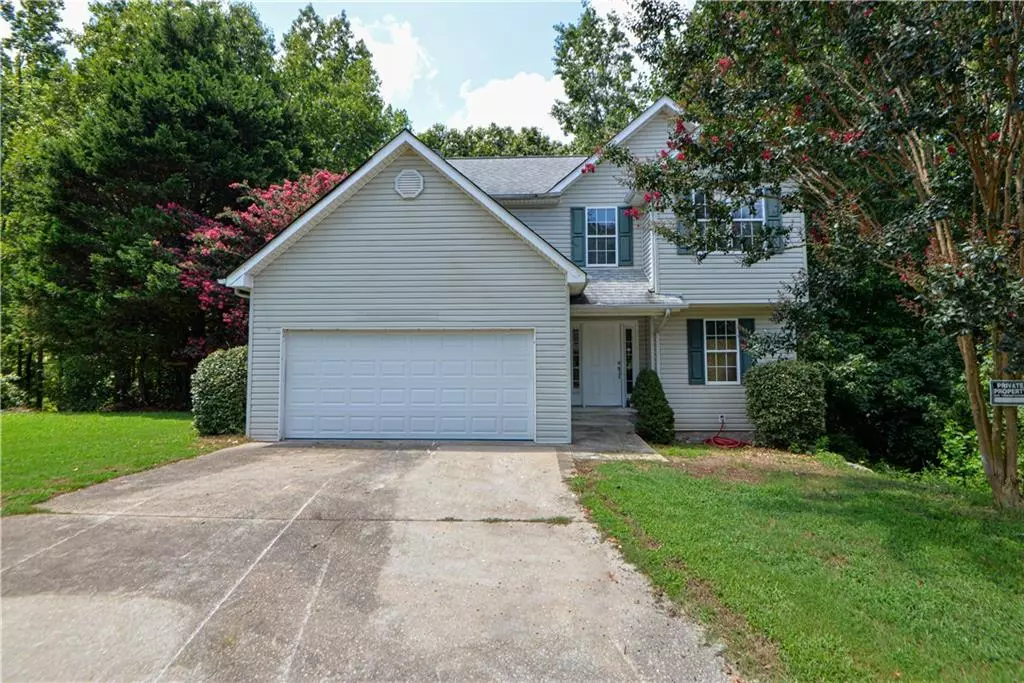
2942 BRIDLE CT Gainesville, GA 30507
4 Beds
2.5 Baths
2,096 SqFt
UPDATED:
12/03/2024 06:30 AM
Key Details
Property Type Single Family Home
Sub Type Single Family Residence
Listing Status Pending
Purchase Type For Sale
Square Footage 2,096 sqft
Price per Sqft $161
Subdivision Saddle Creek
MLS Listing ID 7426786
Style Traditional
Bedrooms 4
Full Baths 2
Half Baths 1
Construction Status Resale
HOA Y/N No
Originating Board First Multiple Listing Service
Year Built 1999
Annual Tax Amount $2,900
Tax Year 2023
Lot Size 1.221 Acres
Acres 1.221
Property Description
The heart of the home is the modern kitchen, fully equipped with brand-new appliances, perfect for culinary adventures and family gatherings. The floor plan seamlessly connects the kitchen to the living and dining areas, providing a spacious and airy feel.
Retreat to the brand new large deck overlooking a tranquil backyard, ideal for outdoor entertaining or simply unwinding after a long day. Each bedroom offers ample space and natural light, with the master suite featuring an en-suite bathroom for added convenience.
With its prime location in a sought-after subdivision, this home offers the perfect blend of comfort, style, and convenience. Don't miss out on this incredible opportunity to own a slice of paradise!
Location
State GA
County Hall
Lake Name None
Rooms
Bedroom Description Other
Other Rooms None
Basement Partial
Dining Room Other
Interior
Interior Features Other
Heating Electric, Hot Water
Cooling Central Air, ENERGY STAR Qualified Equipment
Flooring Luxury Vinyl
Fireplaces Type None
Window Features Aluminum Frames
Appliance Dishwasher, Disposal, Dryer, Electric Range, Electric Water Heater, ENERGY STAR Qualified Appliances, Refrigerator, Washer
Laundry Upper Level
Exterior
Exterior Feature None
Parking Features Garage
Garage Spaces 2.0
Fence Back Yard, Wood
Pool None
Community Features Near Shopping
Utilities Available Electricity Available, Sewer Available, Underground Utilities, Water Available
Waterfront Description None
View Trees/Woods
Roof Type Shingle
Street Surface Asphalt
Accessibility None
Handicap Access None
Porch Deck
Private Pool false
Building
Lot Description Back Yard, Cul-De-Sac
Story Two
Foundation None
Sewer Septic Tank
Water Public
Architectural Style Traditional
Level or Stories Two
Structure Type Vinyl Siding
New Construction No
Construction Status Resale
Schools
Elementary Schools Tadmore
Middle Schools East Hall
High Schools East Hall
Others
Senior Community no
Restrictions false
Tax ID 15015B000111
Ownership Fee Simple
Acceptable Financing Conventional
Listing Terms Conventional
Special Listing Condition None








