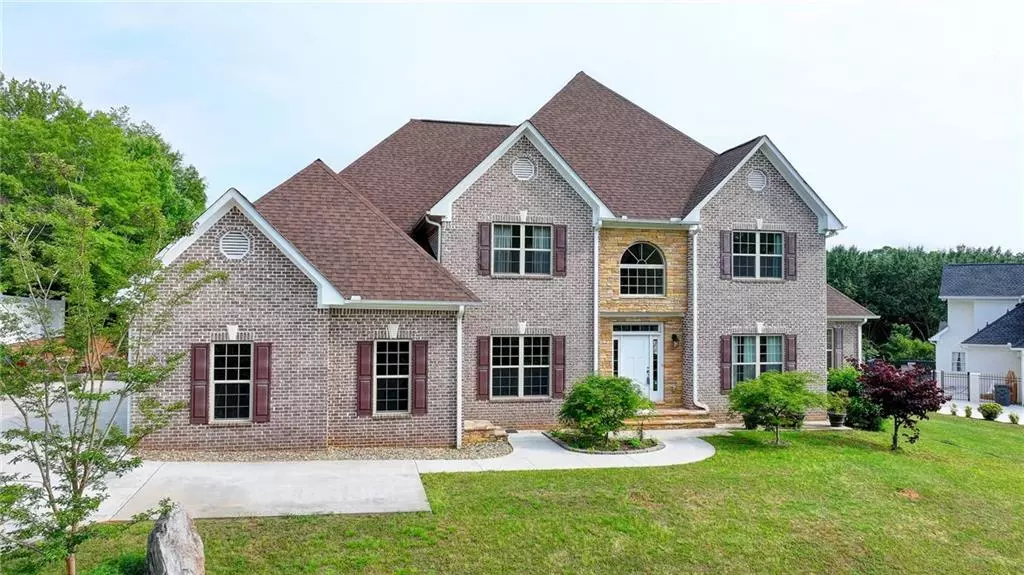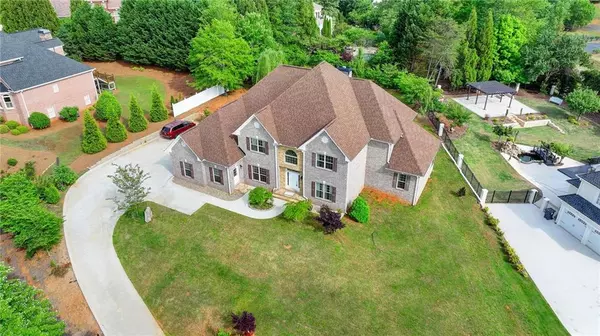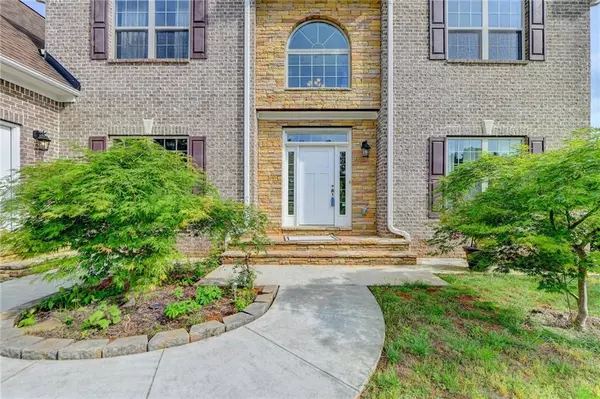
2204 Sidney DR Gainesville, GA 30506
6 Beds
5 Baths
4,251 SqFt
UPDATED:
11/03/2024 12:34 PM
Key Details
Property Type Single Family Home
Sub Type Single Family Residence
Listing Status Active
Purchase Type For Sale
Square Footage 4,251 sqft
Price per Sqft $207
Subdivision Sidney On Lanier
MLS Listing ID 7418724
Style Traditional
Bedrooms 6
Full Baths 5
Construction Status Resale
HOA Fees $250
HOA Y/N Yes
Originating Board First Multiple Listing Service
Year Built 2018
Annual Tax Amount $1,186
Tax Year 2023
Lot Size 0.770 Acres
Acres 0.77
Property Description
A very long driveway welcomes you with ample parking and space for all your needs. Inside, high ceilings accentuate the spacious living room. Kitchen features stainless steel appliances, rich brown wood cabinets, and a convenient island. Spacious rooms throughout provide ample space for relaxation, while the generous backyard and deck are perfect for outdoor entertainment. Whether enjoying the serene surroundings or exploring the nearby natural beauty, this home promises a harmonious lifestyle in a sought-after location.
It is located a few miles from GA 400 and Dawsonville highway, minutes away from the Gainesville downtown area with great restaurants and shopping venues.
Location
State GA
County Hall
Lake Name None
Rooms
Bedroom Description Master on Main,Oversized Master,Other
Other Rooms None
Basement None
Main Level Bedrooms 2
Dining Room Open Concept, Separate Dining Room
Interior
Interior Features Coffered Ceiling(s), High Ceilings 10 ft Main, Walk-In Closet(s)
Heating Forced Air
Cooling Ceiling Fan(s)
Flooring Carpet, Hardwood
Fireplaces Number 1
Fireplaces Type Factory Built, Family Room, Living Room
Window Features Insulated Windows
Appliance Dishwasher, Disposal, Microwave, Refrigerator
Laundry Laundry Room, Main Level
Exterior
Exterior Feature Balcony, Private Yard, Rain Gutters, Rear Stairs, Storage
Parking Features Driveway, Garage, Garage Door Opener, Level Driveway
Garage Spaces 2.0
Fence None
Pool None
Community Features None
Utilities Available Cable Available, Electricity Available, Natural Gas Available, Phone Available, Sewer Available, Underground Utilities, Water Available
Waterfront Description None
View Mountain(s), Trees/Woods
Roof Type Shingle
Street Surface Concrete
Accessibility None
Handicap Access None
Porch Covered, Deck, Patio
Total Parking Spaces 2
Private Pool false
Building
Lot Description Back Yard, Landscaped, Level, Pond on Lot, Private
Story Two
Foundation Slab
Sewer Septic Tank
Water Public
Architectural Style Traditional
Level or Stories Two
Structure Type Brick 4 Sides
New Construction No
Construction Status Resale
Schools
Elementary Schools Centennial Arts Academy
Middle Schools Gainesville East
High Schools Gainesville
Others
Senior Community no
Restrictions false
Tax ID 10094 000055
Special Listing Condition None








